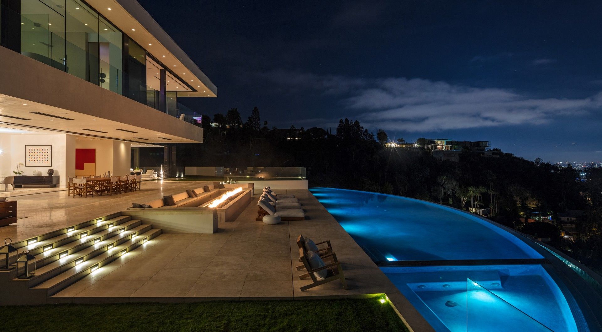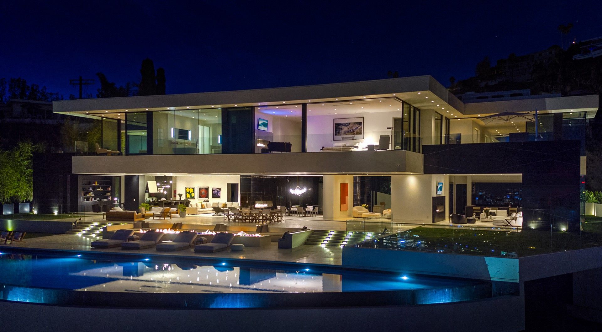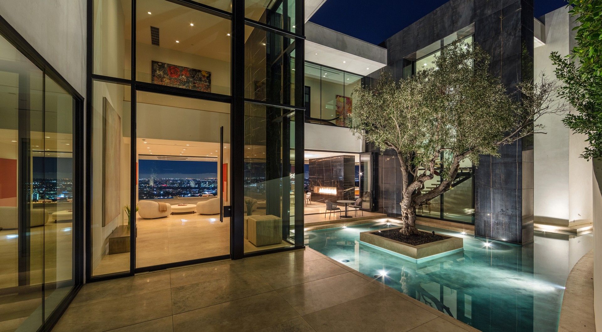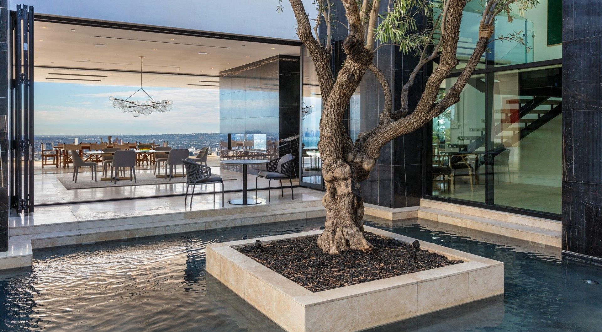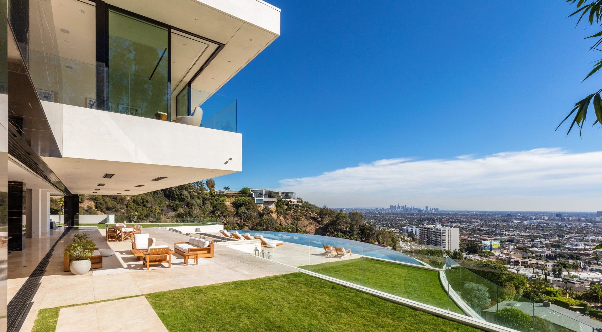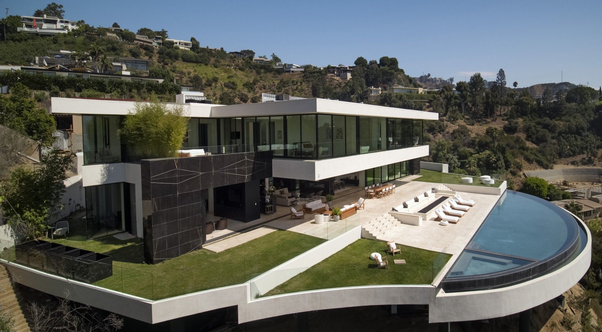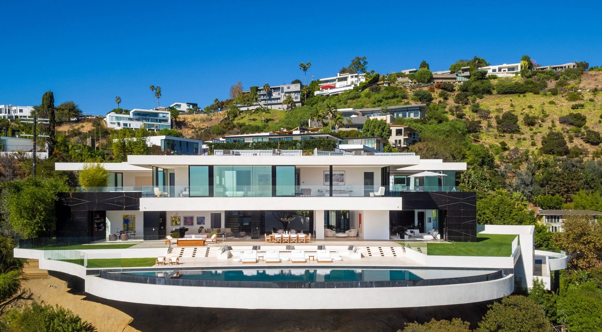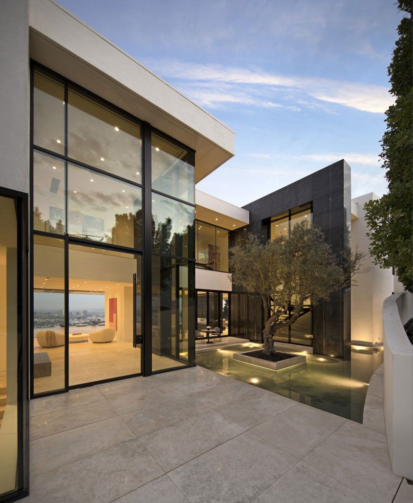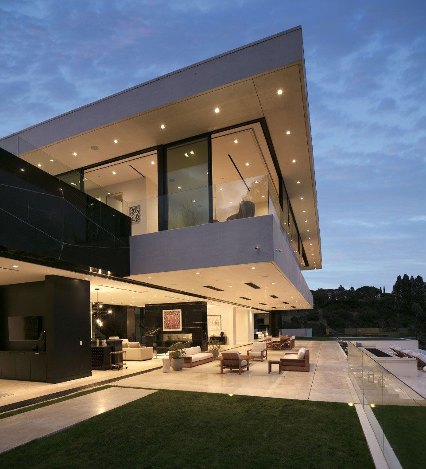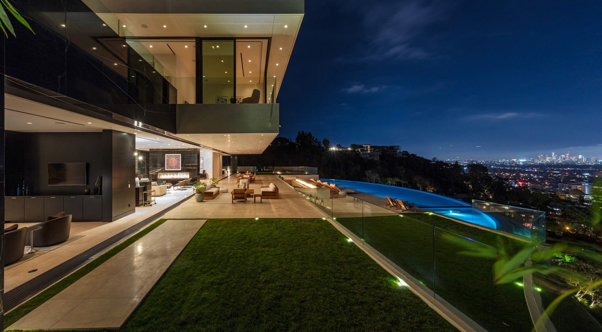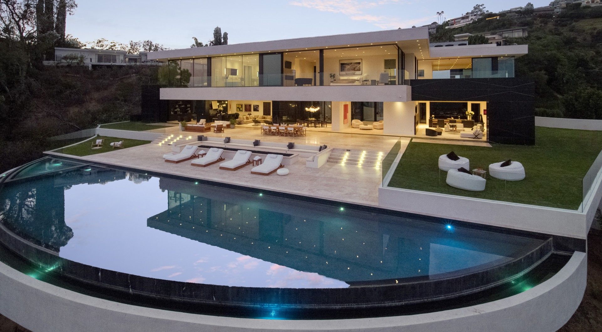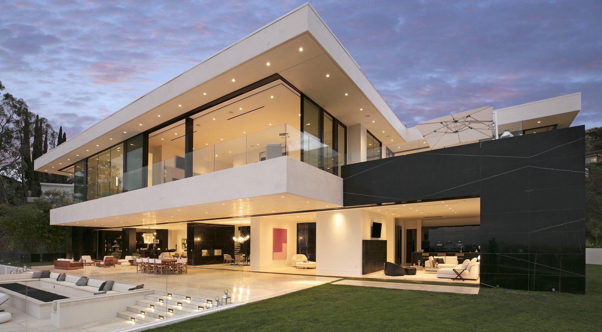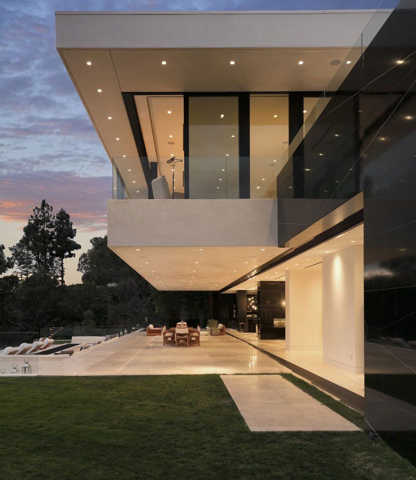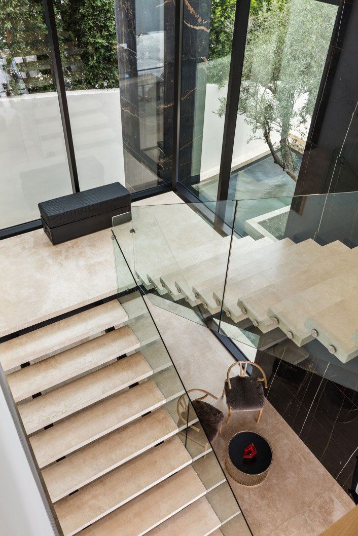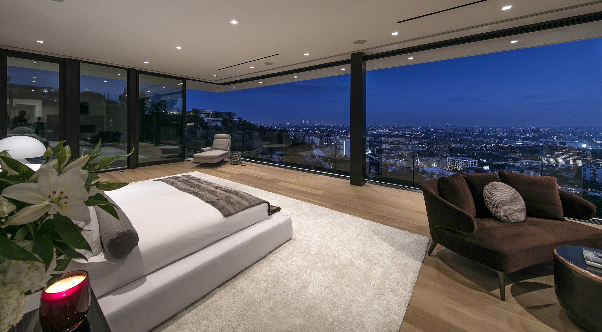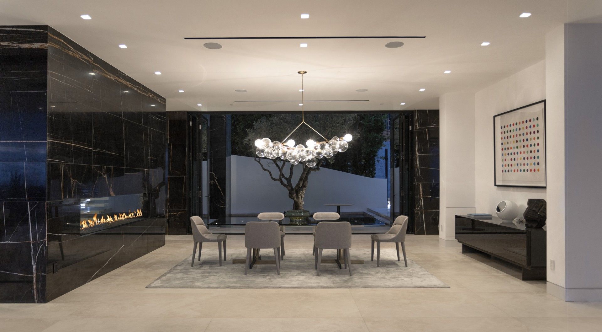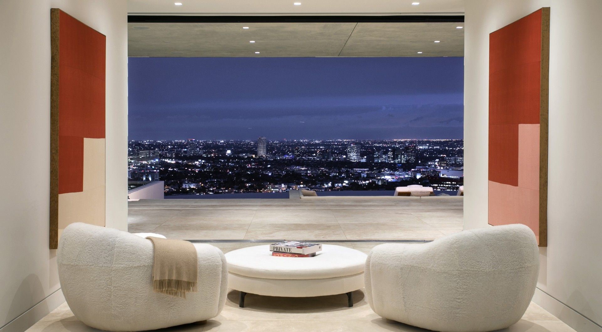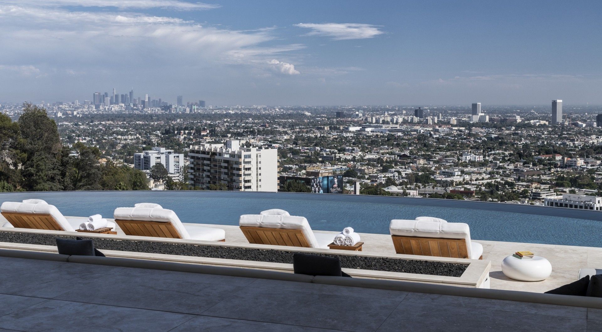Devlin
Los Angeles, CA
Situated on a promontory lot in the Hollywood Hills, this great site presented us a unique opportunity to create a large garden space with a wonderful pool and view. In an attempt to take advantage of the great views, we tried to open up the back of the house as much as possible. The master bedroom is cantilevered over a 110’ electronically operable multi-slide door system, allowing the entire lower level the ability to open up onto the garden and terrace. This is one of the longest unobstructed openings we have ever attempted and redefines the boundary between indoors and outdoors. This allows every major space along the lower level the chance to enjoy the relationship between the terrace, curved infinity edge pool and the view. The steep and hilly nature of the lot lent itself to the creation of a house that felt much more linear and would allow for the enjoyment of the spectacular views from every angle of the residence. Our linear solution had a main two story structure with the garage located below off of an expansive drive court. The house is filled with endless drama from the moment one enters the property from the street. A water garden by the entry gives way to the expansive views afforded by the large opening in the back. Primary rooms including living, dining, family and kitchen, game room with bar and media, are all located on the ground floor for their proximity to the garden, terrace and pool. By situating the main public spaces on the main level, the upper level contains mostly private and intimate spaces. Three auxiliary bedrooms and the master bedroom suite, consisting of his and hers bathrooms and closets, can be found on this level.

