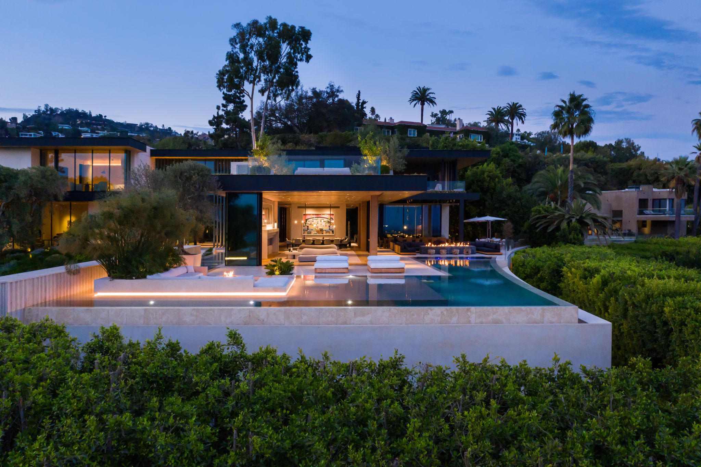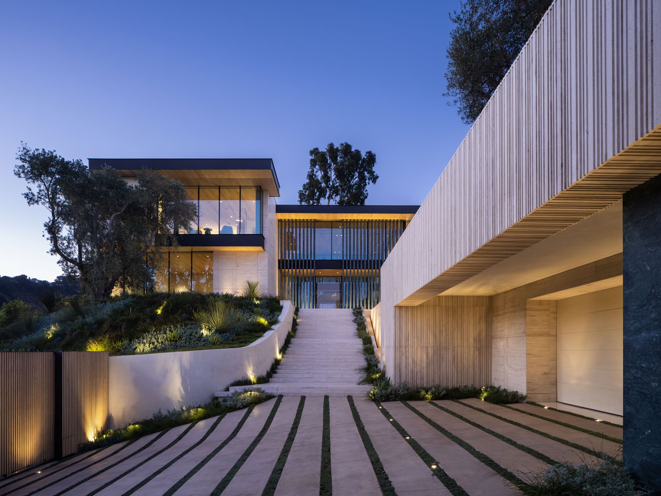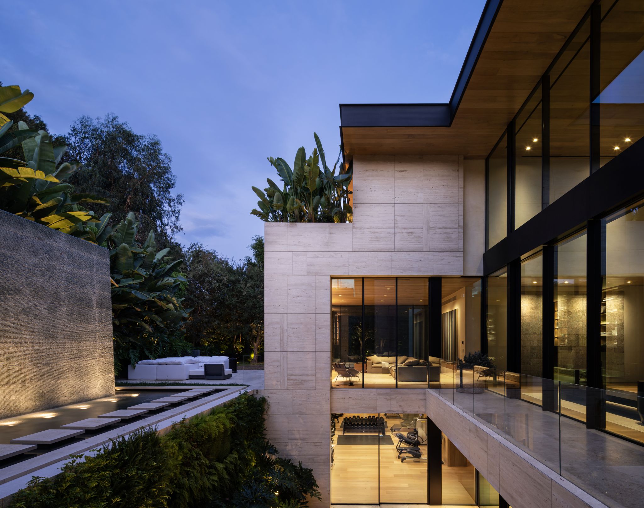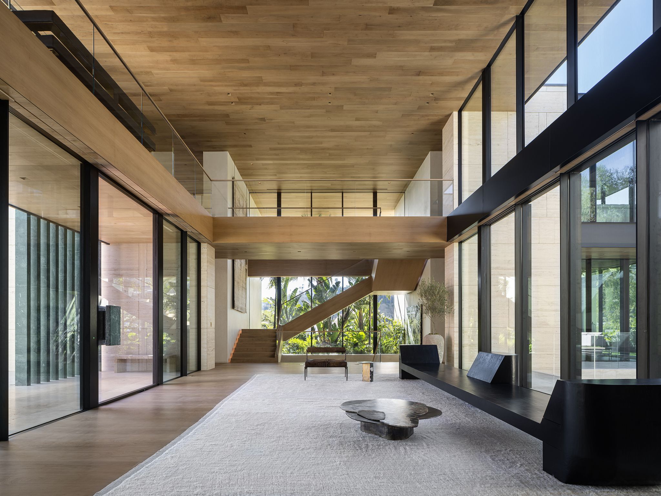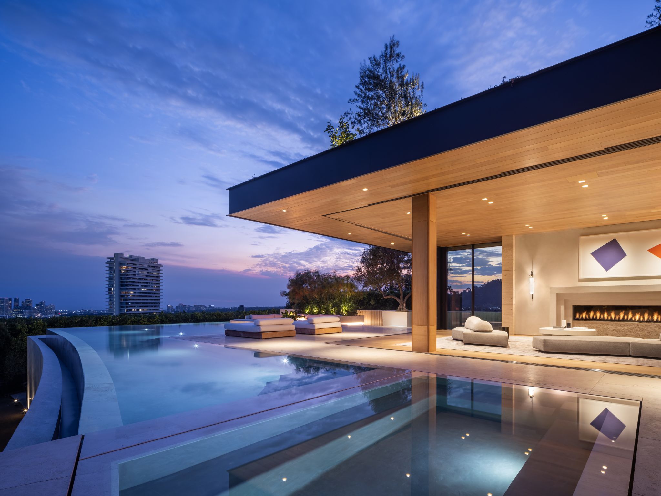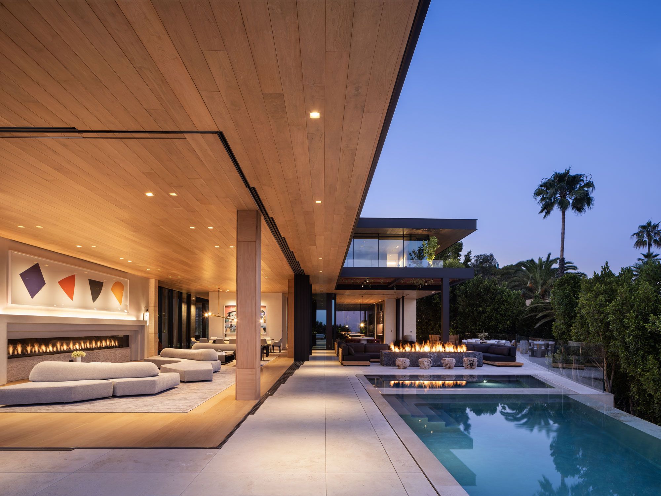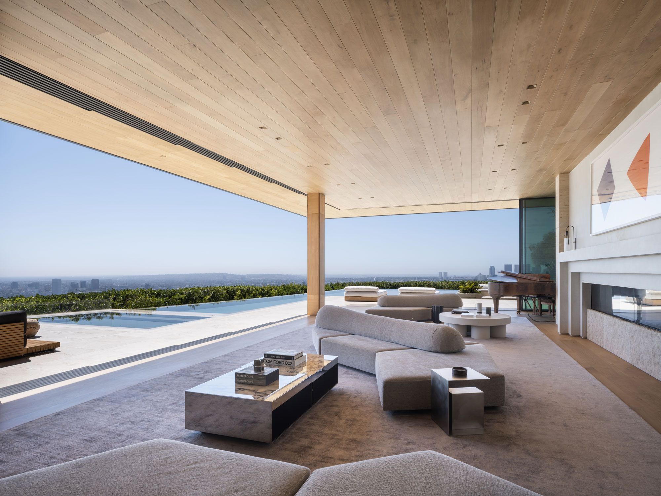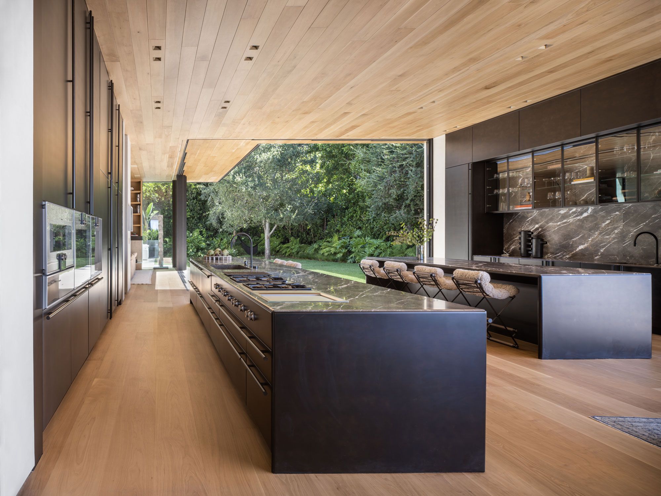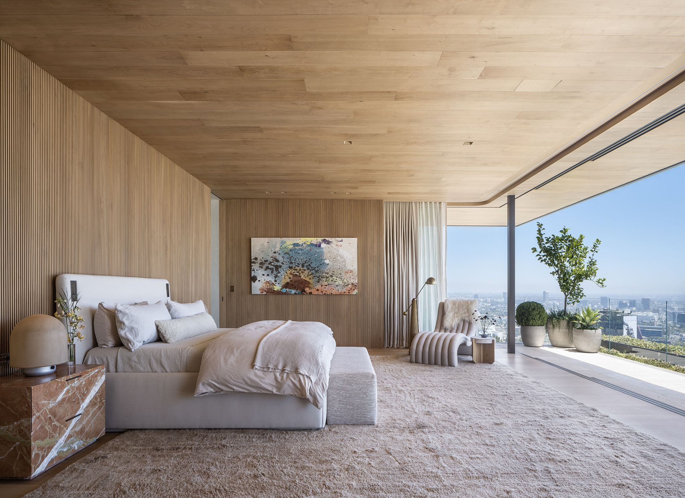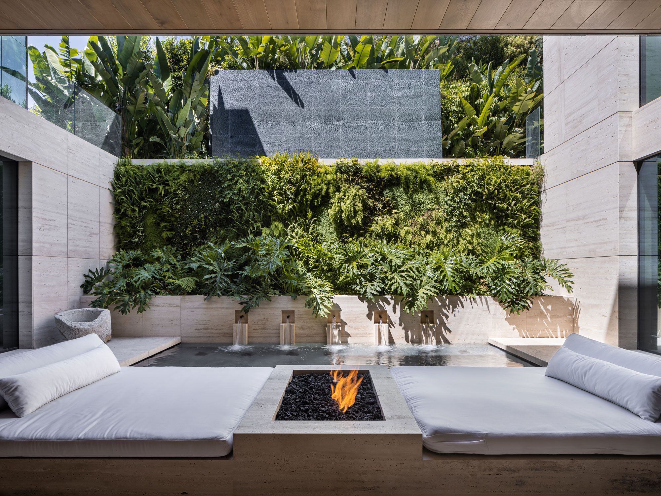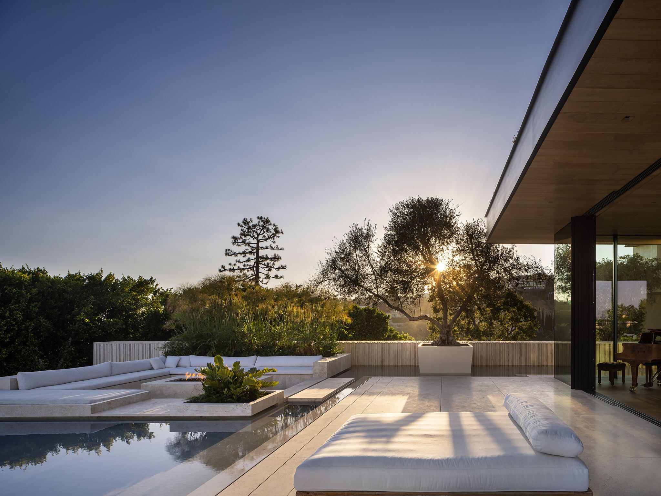Perched on a spectacular promontory with a storied Hollywood past, this residence offered a rare opportunity to reimagine a site with 270-degree views of the Los Angeles Basin. Our client, seeking a warm-weather retreat from Canada, envisioned a home that could host large, multigenerational gatherings and celebrate outdoor living. The stepped topography of the lot—with distinct upper and lower pads—inspired the project's central concept: a glass-walled living pavilion surrounded on three sides by water, mirroring the city lights beyond. Height restrictions pressed the majority of the program into the hillside, intensifying the interplay between architecture and terrain.
A Grand Approach
Entering from the street, a gate drive court opens to a garage and a dramatic staircase leading to the front entry. The entry itself is screened by marble slats to provide both privacy and shade. Passing through, the interior opens up to the landscape behind the property with a two-story glass wall; this overlooks a courtyard garden, with a green marble waterfall, surrounded by dense foliage dropping into a basement-level water basin. To the east are the main living spaces; to the west are an office, the main staircase, and a guest bedroom.
Living on the Edge
At the heart of the home, the main living and dining areas extend outward onto the peninsula, encircled by a multi-tiered pool. This water feature incorporates a hot tub, lap lanes, Baja shelves, and a fire pit lounge, before cascading along the entry stairs. Adjacent, the family kitchen and breakfast nook open to both the pool and the rear garden. A sunken family room with a double-sided fireplace provides a cozy connection to the lush surroundings.
Skyline Sanctuary
The upper level houses the primary suite and two additional bedrooms. A shared landscaped roof terrace above the living pavilion offers panoramic views and a communal outdoor retreat.
Subterranean Oasis
Below, the basement level includes three more bedrooms and a series of unique programmed spaces. A plush media room doubles as a sleepover haven for grandchildren. The main lounge opens to the verdant water basin and features a custom bronze fireplace and marble-clad bar. Natural light filters through to a fully equipped gym and wellness area. A billiards room, intimate lounge, walk-in wine cellar, and cigar humidor round out the amenity spaces. Staff quarters and a commercial-grade kitchen support the home’s function as an entertainer’s hub.
Material Harmony
Throughout, a refined material palette of warm travertine, bleached walnut, and hand-patinated metal unifies the architecture. Travertine is detailed in multiple expressions, shifting with each programmatic need. The home's large scale is tempered by these natural materials, rigorous detailing, and an immersive landscape that frames every interior view.

