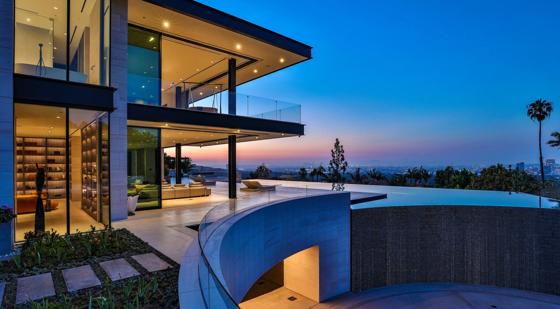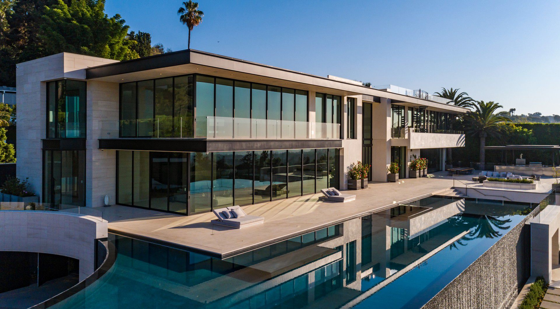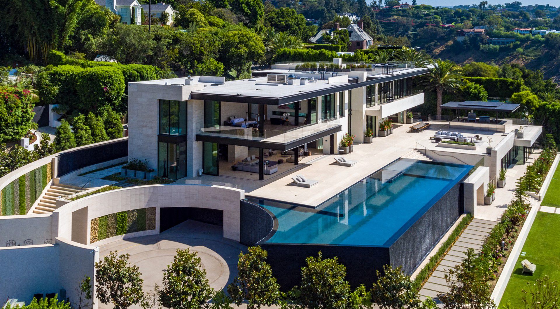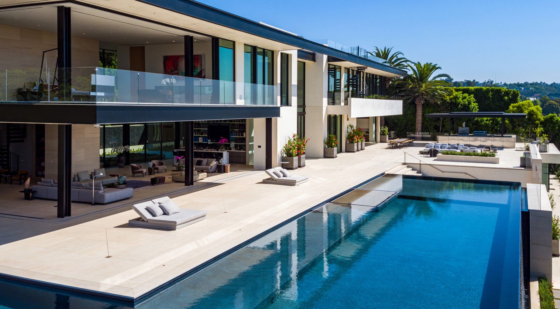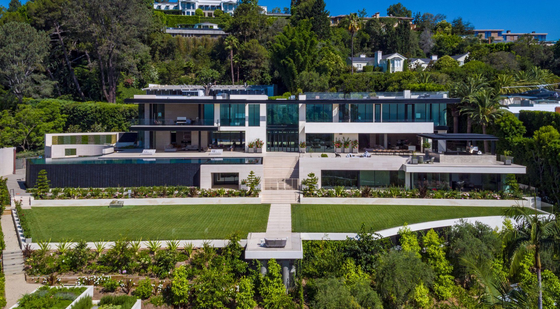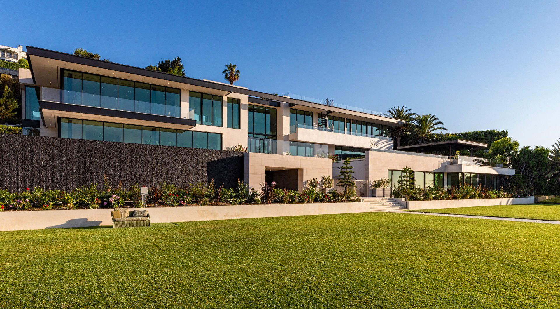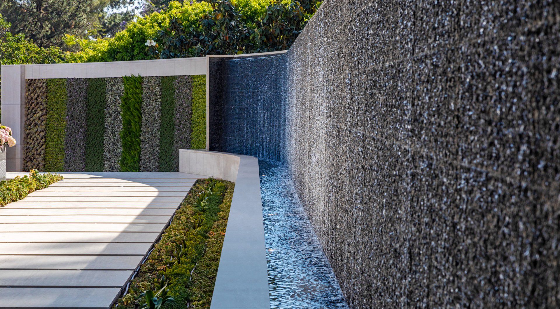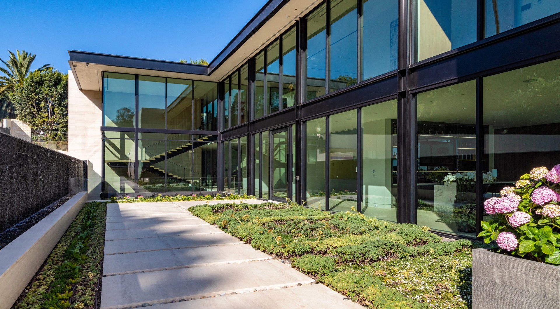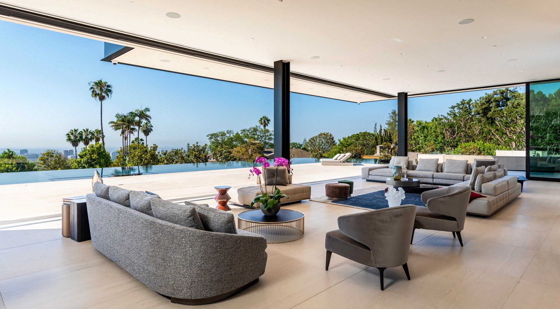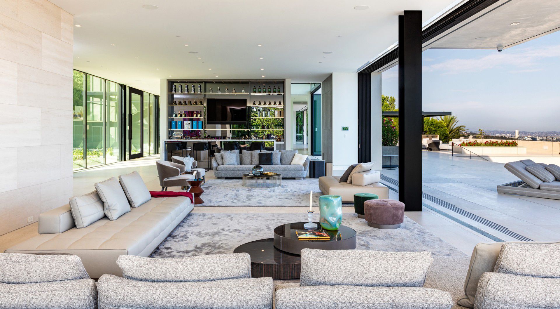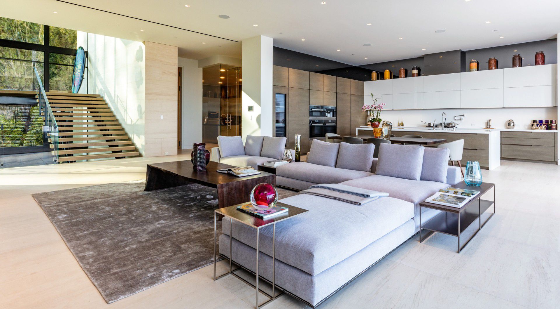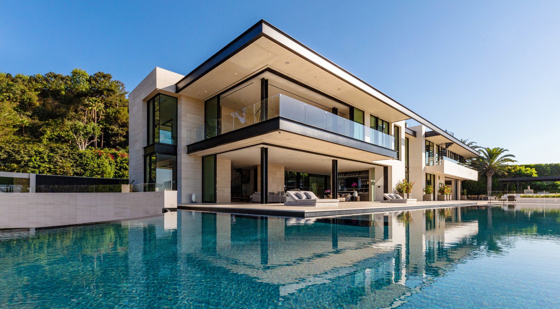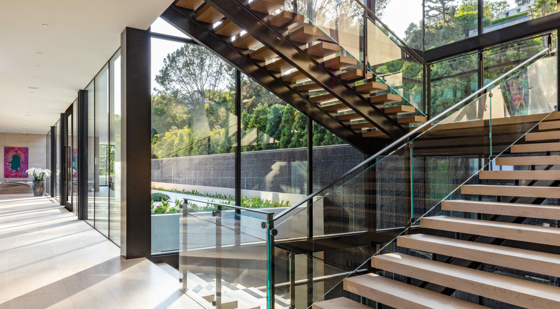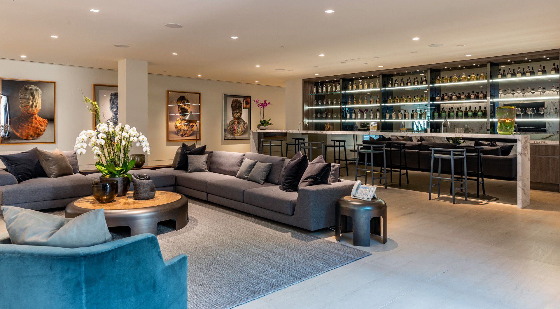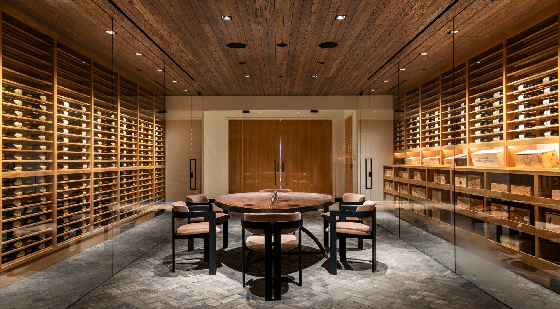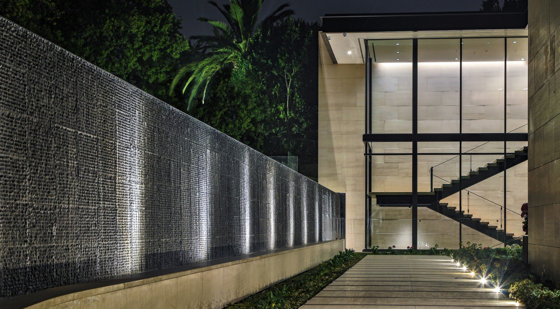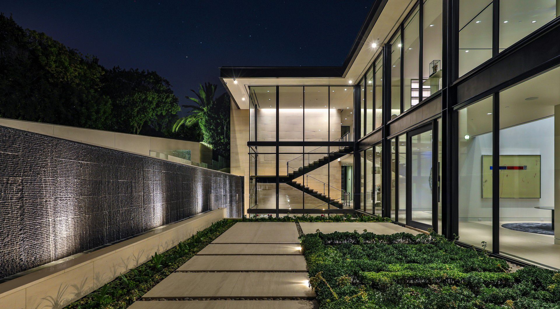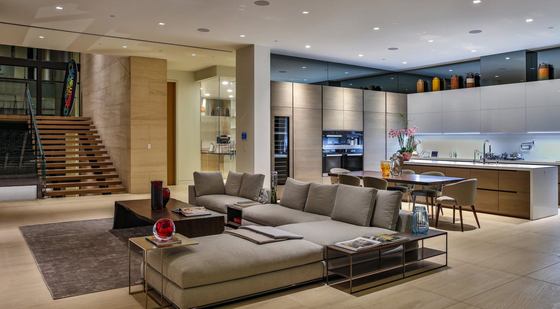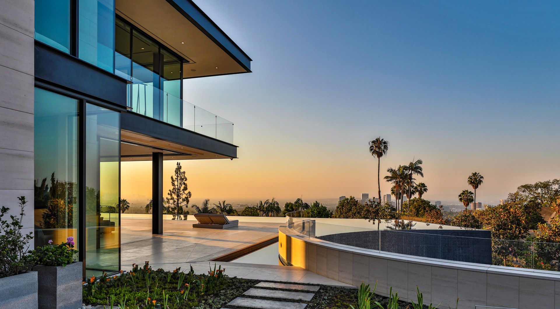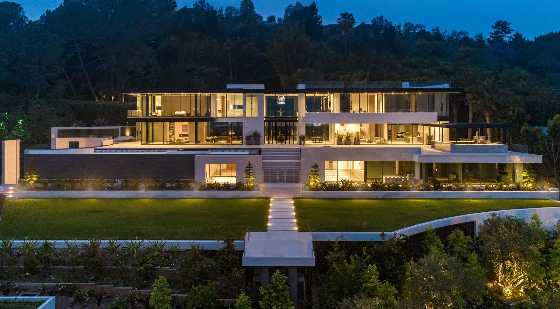BEL AIR
Los Angeles, CA
This 30,000-square foot house was built near the street, on a large (51,417-square-foot) lot in the Westside area of Los Angeles. This precise location was chosen due to geological constraints and to allow for a large garden space to the rear. The main floor includes extensive terraces and a pool area that descends to a lawn terrace at the basement level of the three-story residence. The garden, partially set on a plinth-like structure, steps down in the direction of the city view. The entrance sequence, which serves to preserve the privacy of the owners from the street, begins with a lower level circular stone-walled motor court. A stairway leads up to the main areas of the house. A 180-foot-long water wall guides the visitor to the entry before continuing to a basement level water garden. Inside the house, a two-story hallway leads to the view and separates the formal living room and library from the dining room and family/kitchen area. Each room on the main level has access to a terrace and the view. The main level pool has an infinity edge that cascades down to the garden and the motor court. The lower level consists of additional bedrooms, a full wellness spa, theater, bar and entertainment spaces, and a ten-car garage. The upper level has a long north-south hallway that opens to the master bedroom and balcony on the southeastern corner of the house, as well as three smaller bedrooms, two of which share a balcony. The roof deck includes a cabana, a fire pit seating area, and a bar. The architect paid careful attention to the scale of the spaces, maintaining a casual feeling despite the significant floor area of the residence. The extensive use of Caravela limestone, Mocha Cream limestone, and oak was chosen to give the house a soft, contemporary look. Paul McClean says, “The way the house connects from the entry sequence to the outdoor entertaining areas, gardens, and views is one of the most successful parts of the project.”

