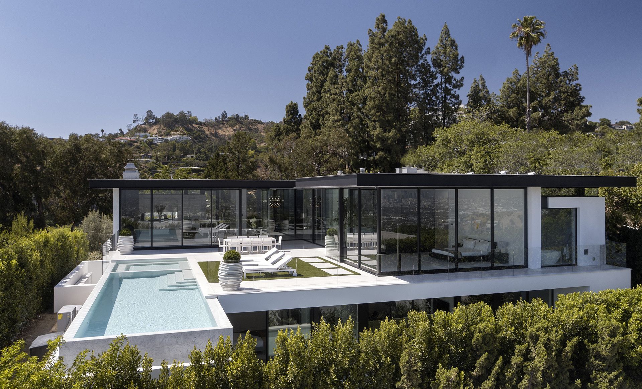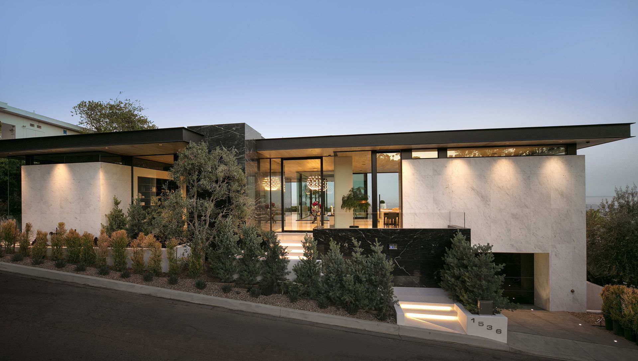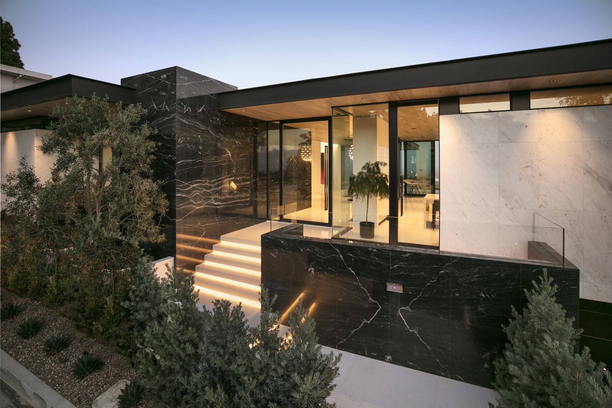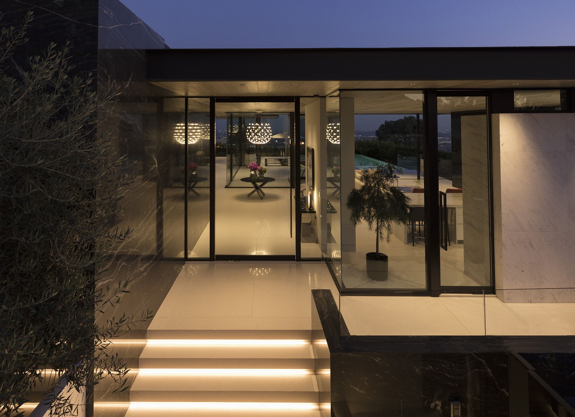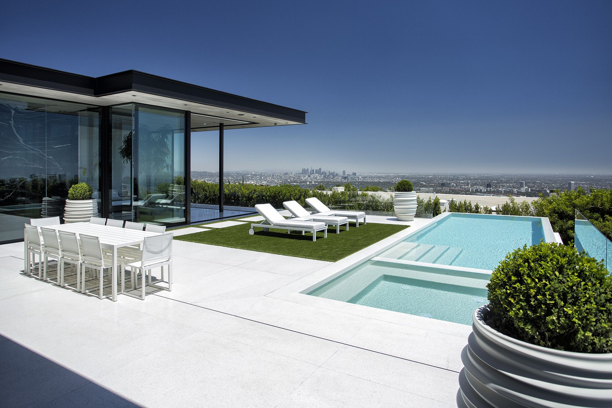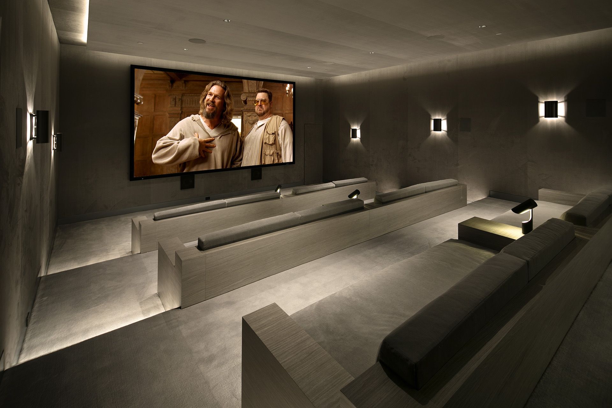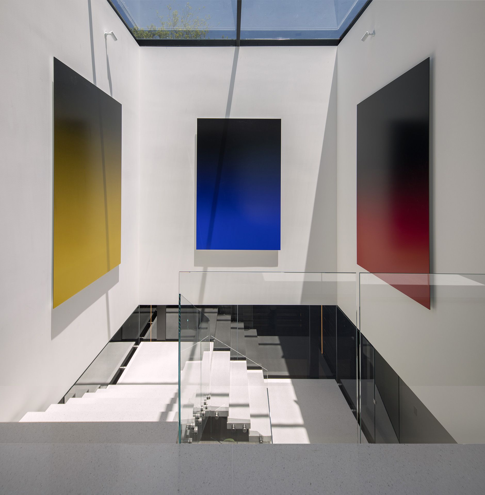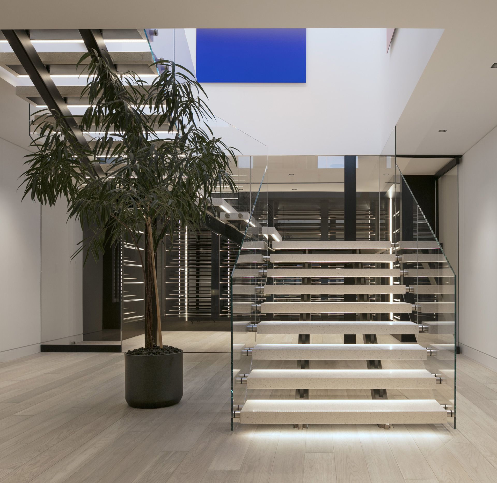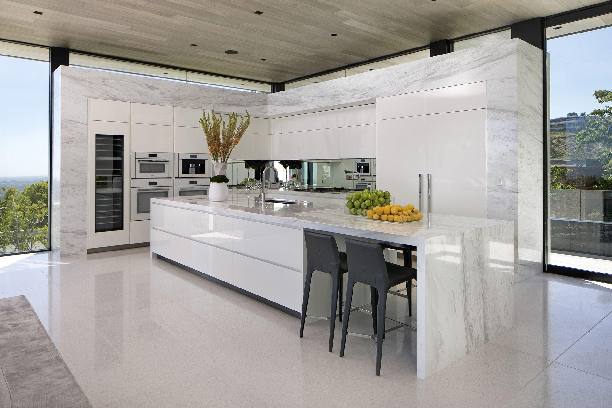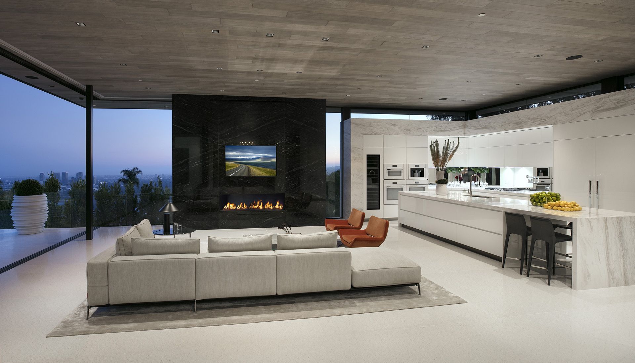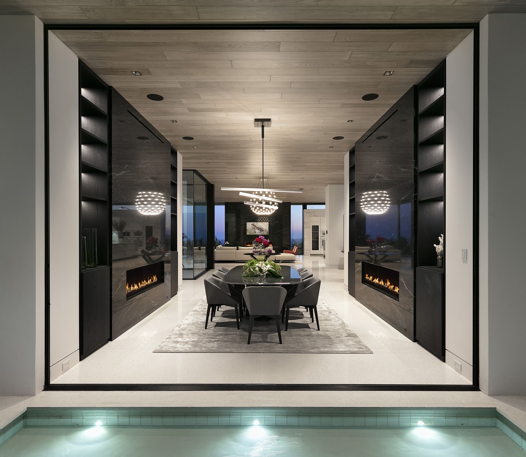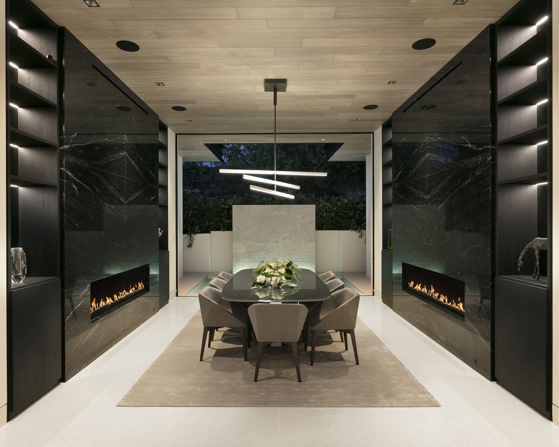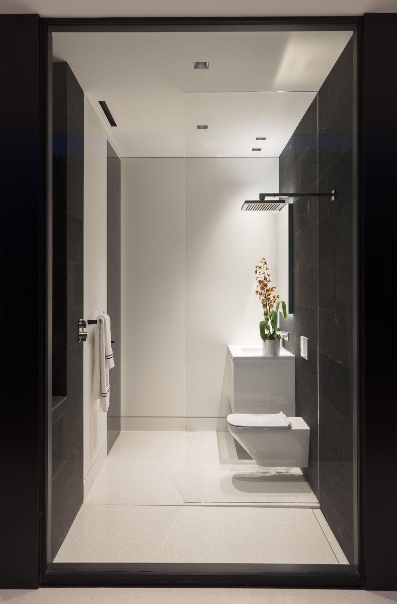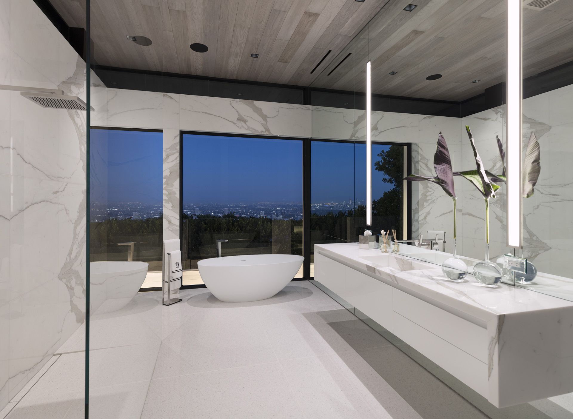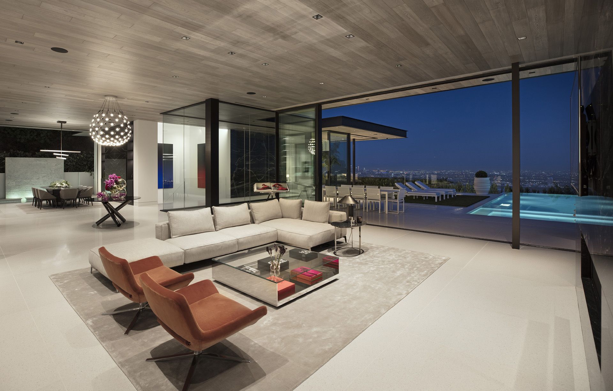BLUE JAY WAY III
Los Angeles, CA
This house is located on a hillside lot in the bird streets of Los Angeles with panoramic views stretching from downtown Los Angeles to the ocean. With a quarter acre of land, 18’ height limit and limited frontage, the challenge was to obscure the parking and garage entry while maintaining a strong street presence. The slope of the street allowed for a basement garage entry to the south and a comfortable semi-private path from the street to the front door. A continuous flat roof separates itself from the exterior walls giving the house a feeling of lightness as light and warm wood ceilings seep from inside to out. Upon entry, the axial view to downtown LA reveals itself amid the primary living spaces. The dining room to the left is flanked by matching fireplaces with an exterior water wall that ripples sunlight back into the dining room. To the right is the open plan kitchen and living room which flows to the backyard as multi-slide panels stack to the side. Nestled to the rear of the main level is the master suite with arguably the best views in the house as the bedroom exits to the pool. His and her bathrooms and closets are situated behind the bedroom and separated with a sky-lit vestibule.
The basement level houses the 4-car garage, entertainment functions as well as 2 bedrooms and gym. The natural topography of the site allowed for the basement level to daylight at the back of the house. A large skylight over the floating tread stair and water feature lightwell cascade the basement with natural light. A large stadium seating media room is adjacent to the lounge and wine room and features candy drawers from wall to wall. Basement bedrooms exit to the backyard where the pool from the upper level spills into a plunge pool at the basement level

