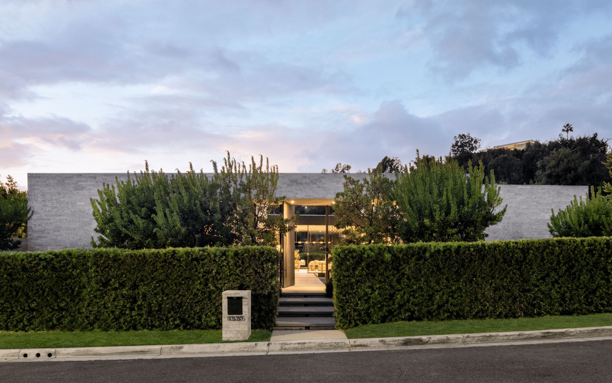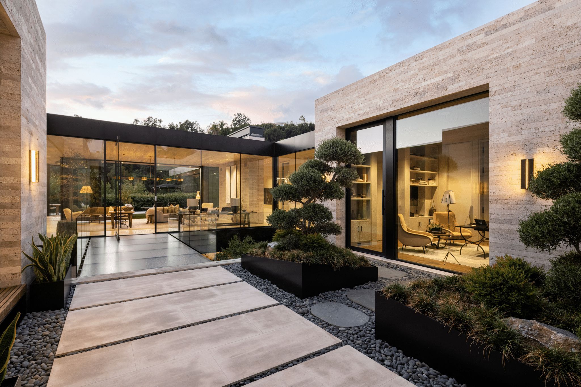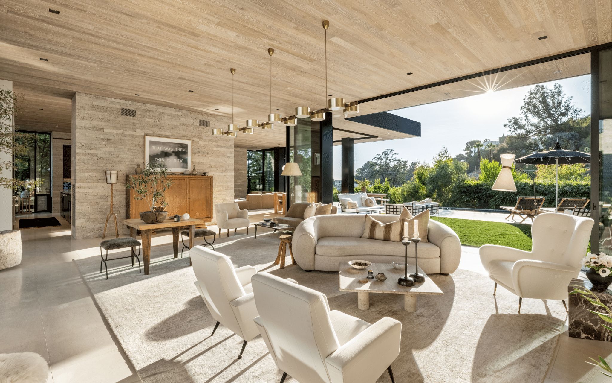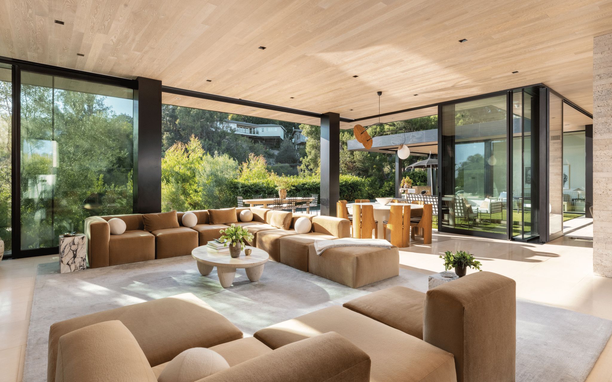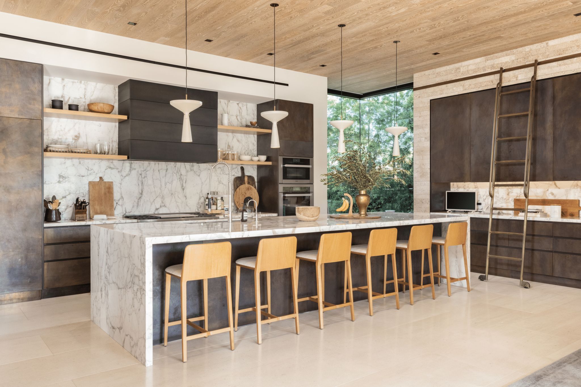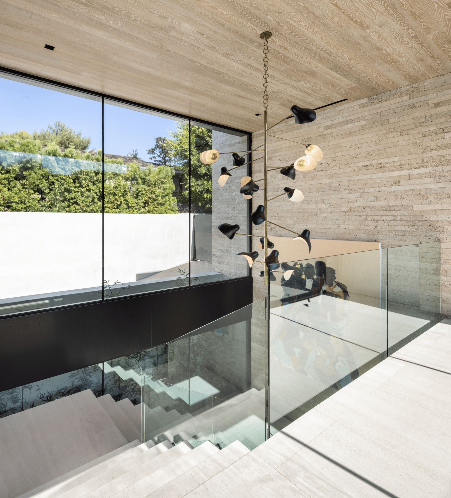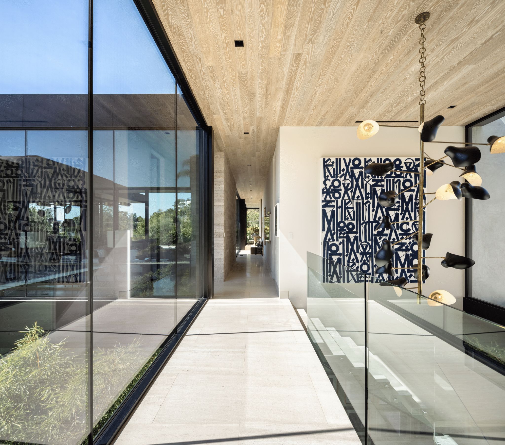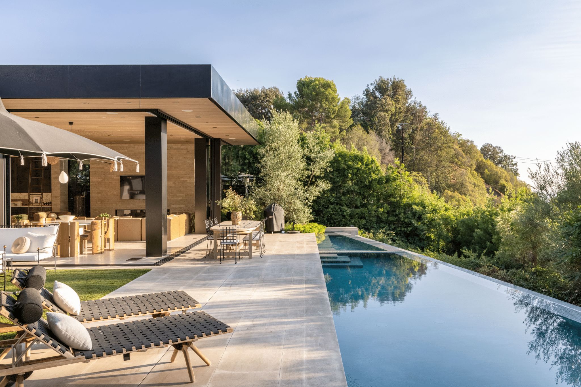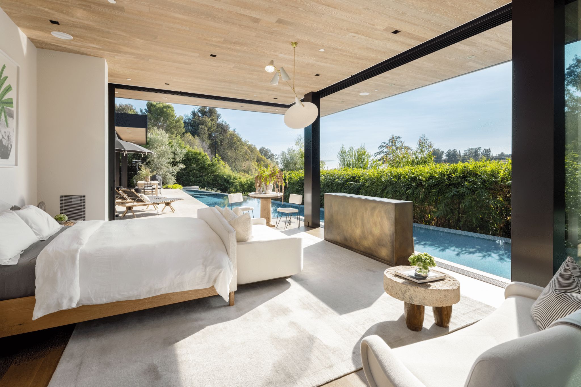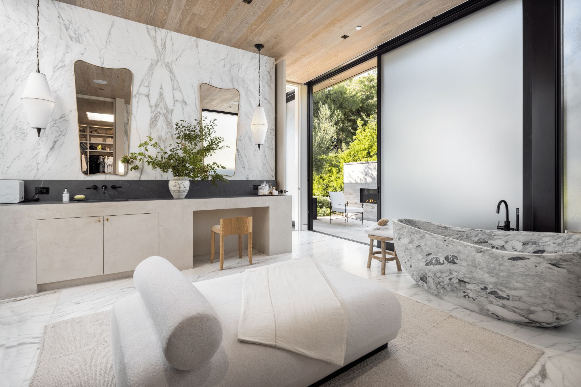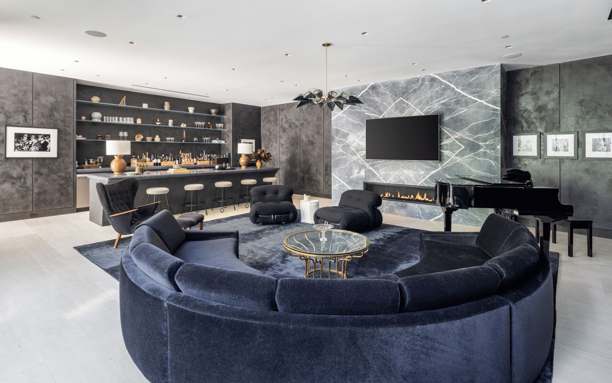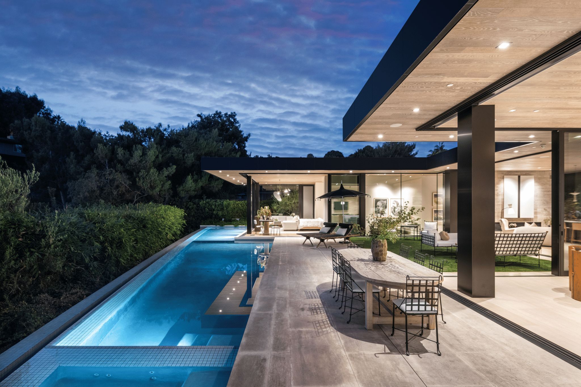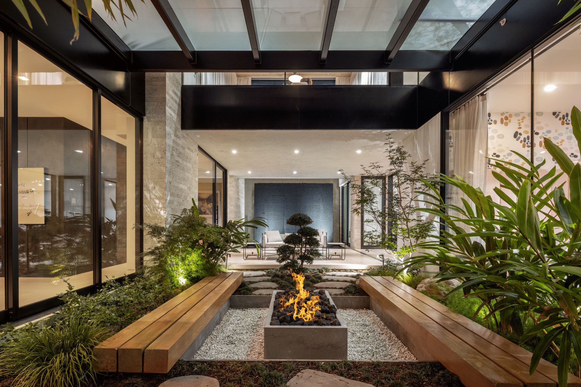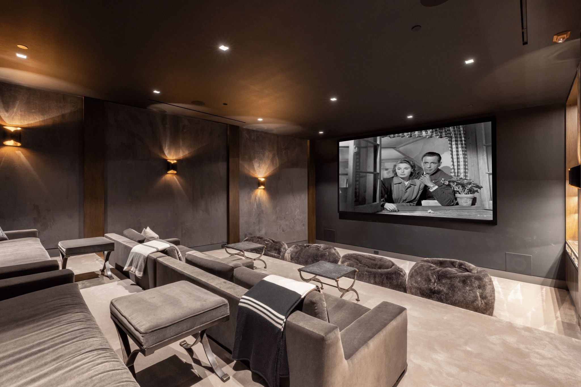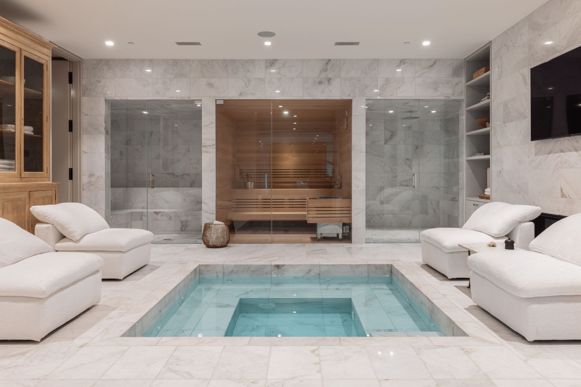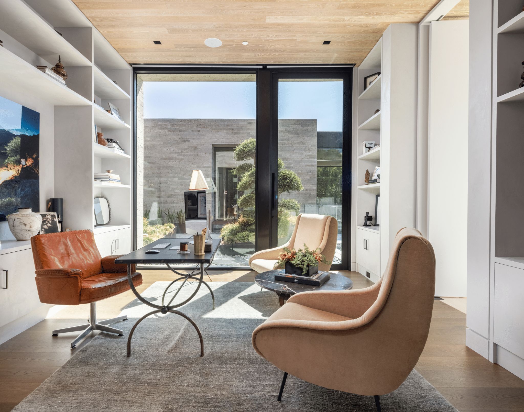CARLA LANE I
Beverly Hills, CA
This two-level Beverly Hills house is located on a 24,451-square-foot site in the Trousdale Estates area with a relatively small buildable area. Restrictive codes combined with the client’s aspirations for more program and facilities focused the use of a basement for the program and thus to look at different ways of transmitting light to the lower level. An entry courtyard is screened from the street and the garage is located on the lower level and reached by a ramp. The garage’s large window faces a sunken courtyard that contains a large rectangular water feature. A transparent entry bridge crosses over this water courtyard, leading to the living area in the direction of the rear outdoor infinity pool with views of Century City. The kitchen and family room open to the rear garden, while the dining room is contained in a glass area that bridges over the water courtyard. The triangular upper level pool has a shallow shelf that wraps around the master bedroom, creating a feeling that this part of the house is floating on water. A spa (gym and sauna) and fireplace are on the lower level, as are a bar and family lounge. Generous operable glazing gives the house a feeling of lightness and openness that is surely appropriate to the Los Angeles climate. Seen from the garden side, the house appears to be made up of a narrow black roof plane sitting above the pool, with walls largely made of glass. Relatively thin black columns connect the roof to the ground level. This is in direct contrast to the street side of the home, which is predominantly clad in limestone brick, giving only fleeting glimpses to the interior through a bronze lattice screen. Furnishing and finishes are soft and modern, with an emphasis on the white to beige color range. Outdoor areas readily penetrate inside spaces to create a visibly seamless threshold between exterior and interior.

