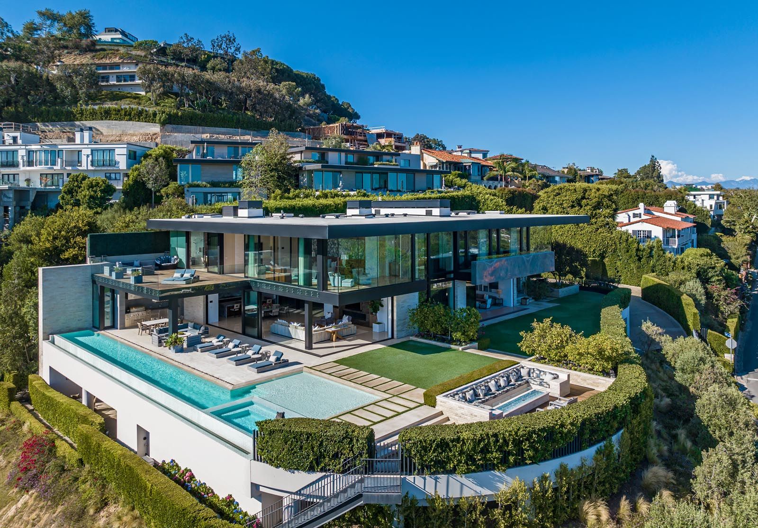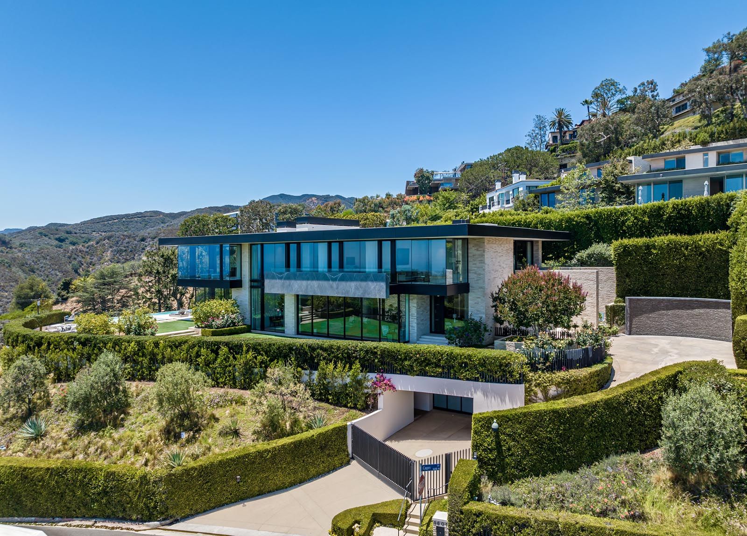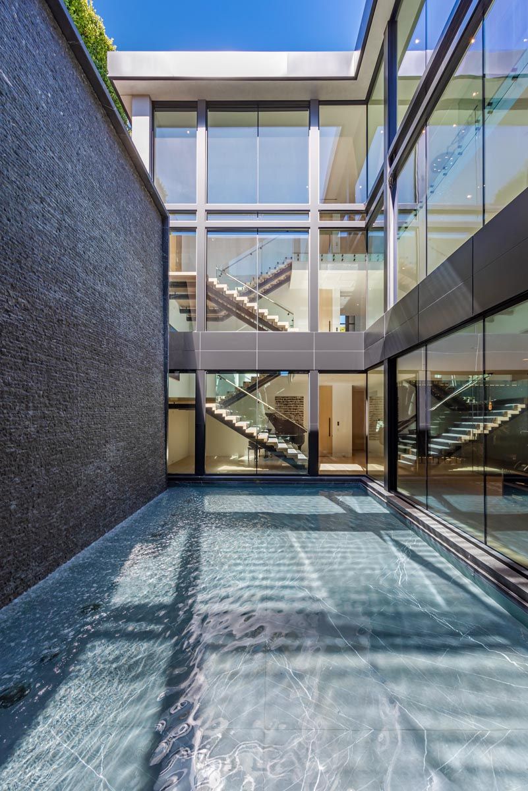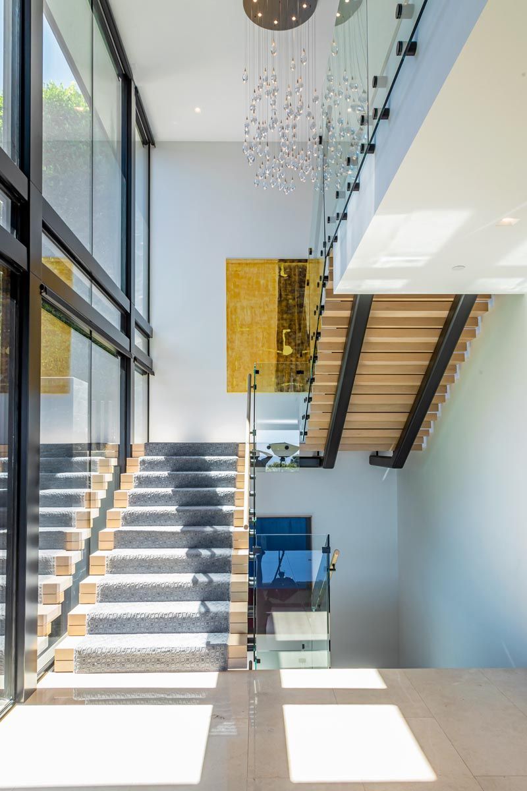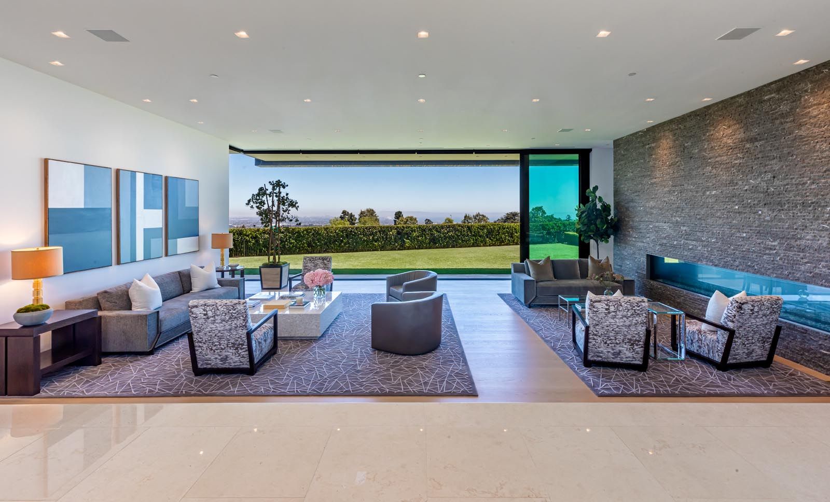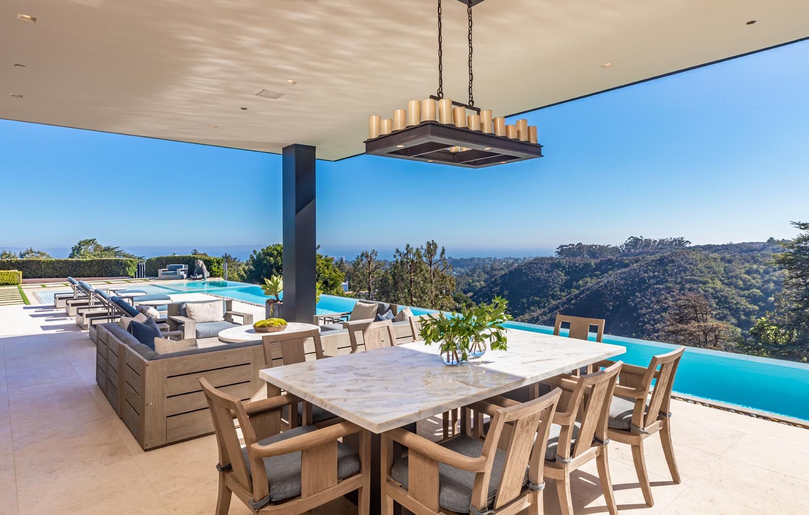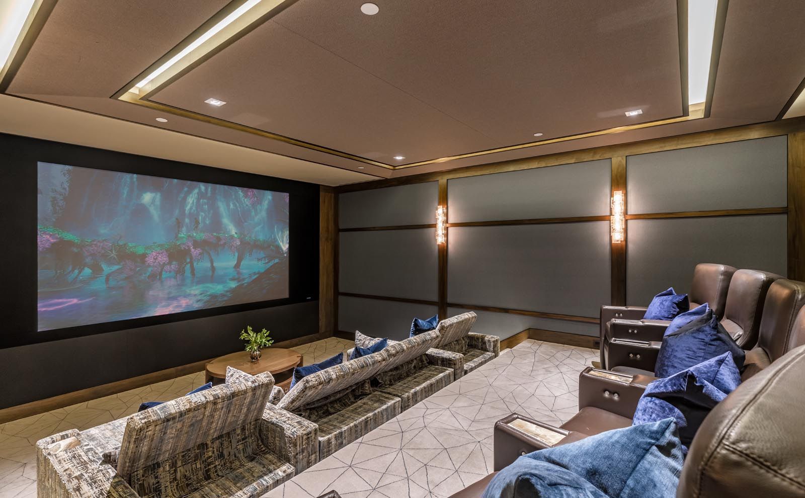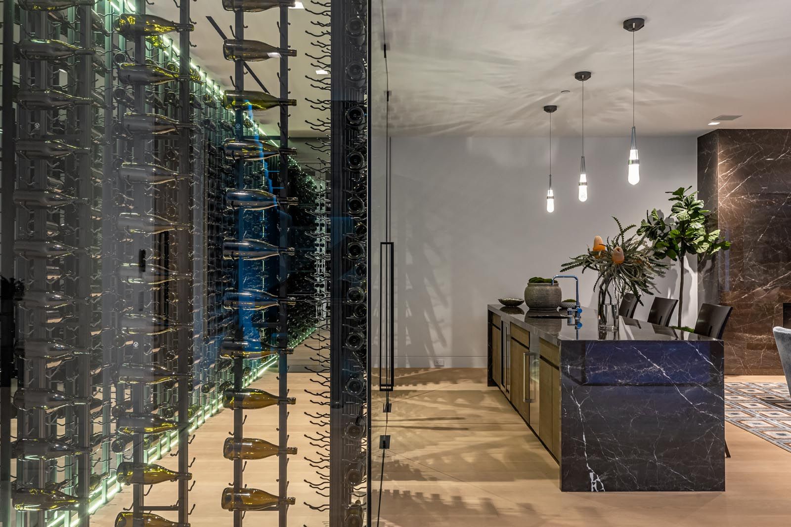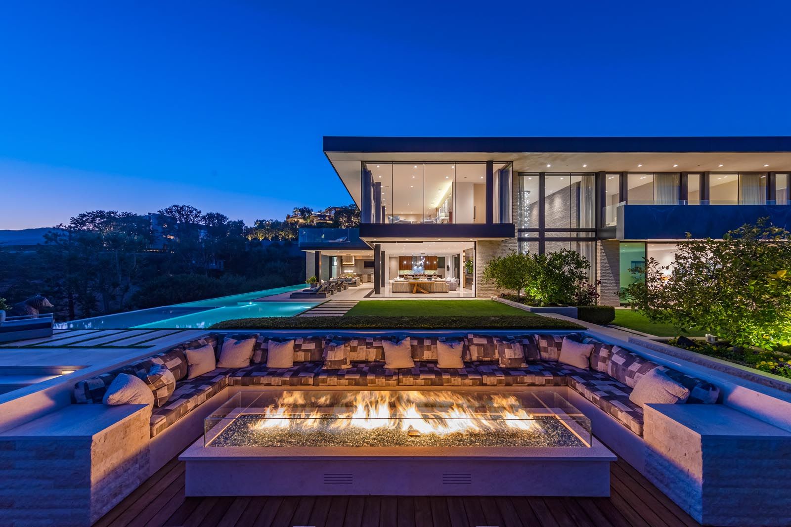Casale
Los Angeles, CA
High up in the Pacific Palisades, this project has uninterrupted views towards Pacific Ocean and foliage below. This part of California has perhaps the best climate zone anywhere on the west coast and the home is designed to take advantage of year round indoor outdoor living.
The house is laid out over three levels to make the most of its peninsula lot with a central water courtyard bringing light into the basement areas. The house is approached from the street by way of a meandering driveway that ascends to the drive court where the view is initially revealed.
Upon entering the house, a wide hallway bifurcates the program with the main living room and dining space open to the garden looking south with the light court and stairwell to the north. To the west is an expansive, family room and kitchen area that opens directly to the pool with views over the surrounding protected natural areas.
The upper level of the home contains the primary bedroom with his and her closets and bathrooms, as well as additional bedrooms and a small family room. The basement contains entertainment spaces, such as a media room, gym and family room as well as an extensive wine cellar.
The clean lines of the house contrast with the nature of the site and maximize views in every direction. The palette of materials is warm, making use of limestone, oak and accents in metal.

