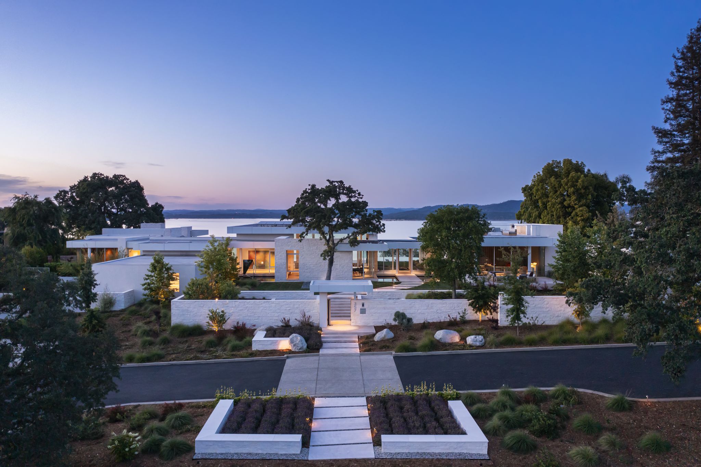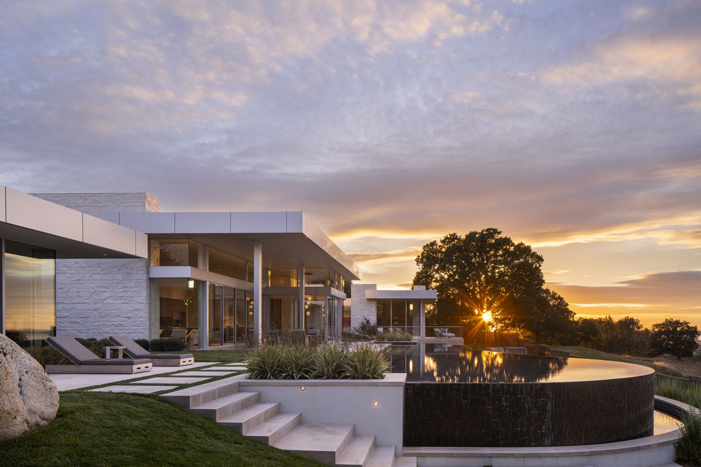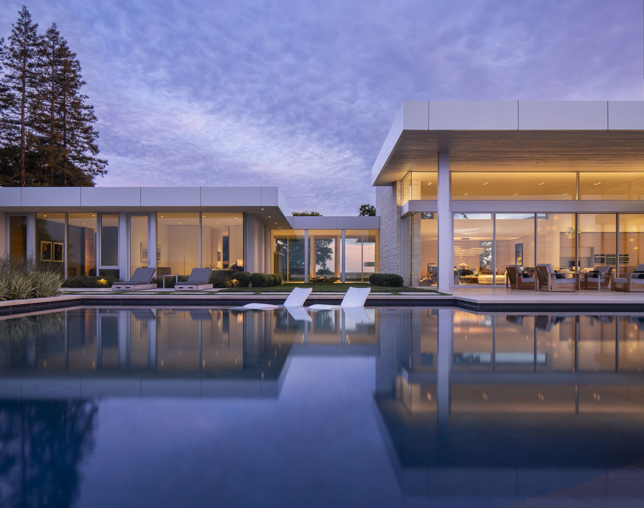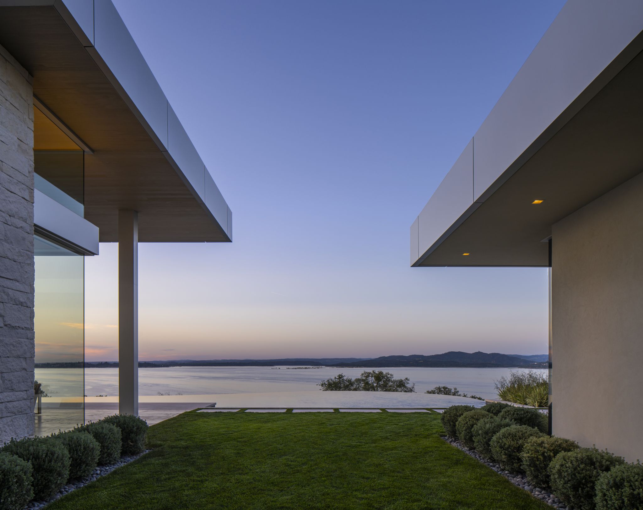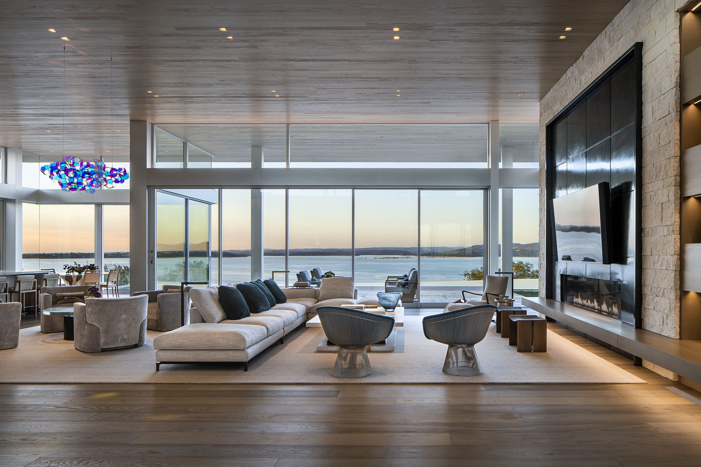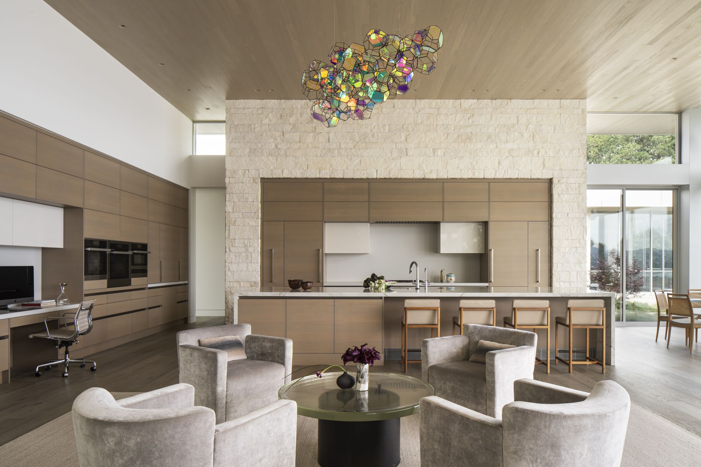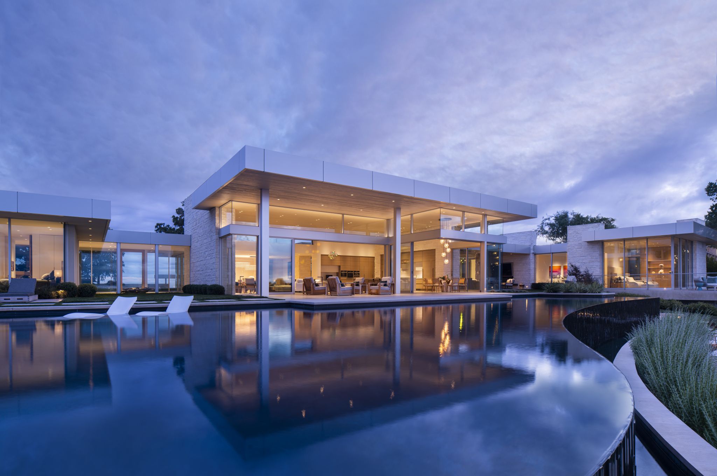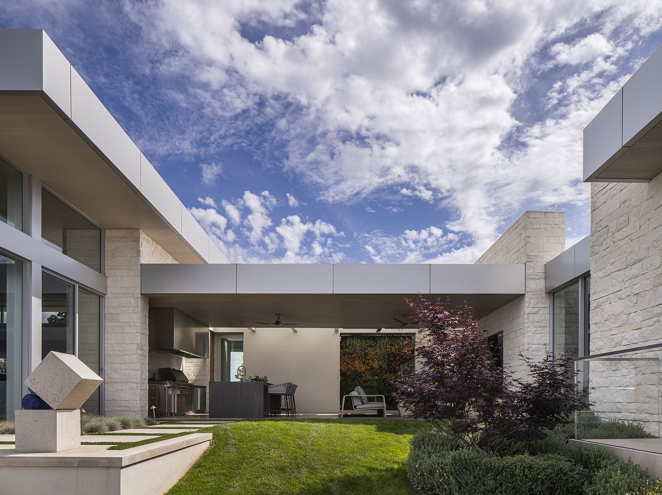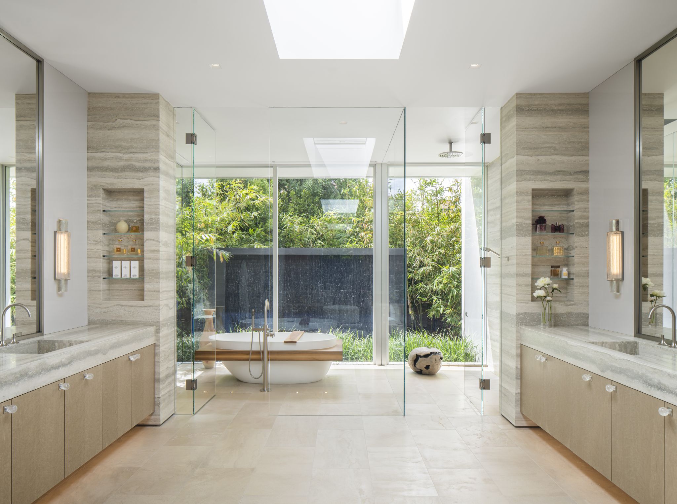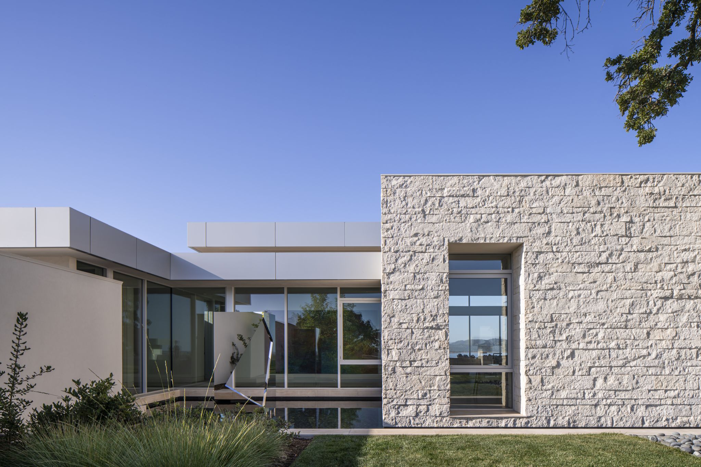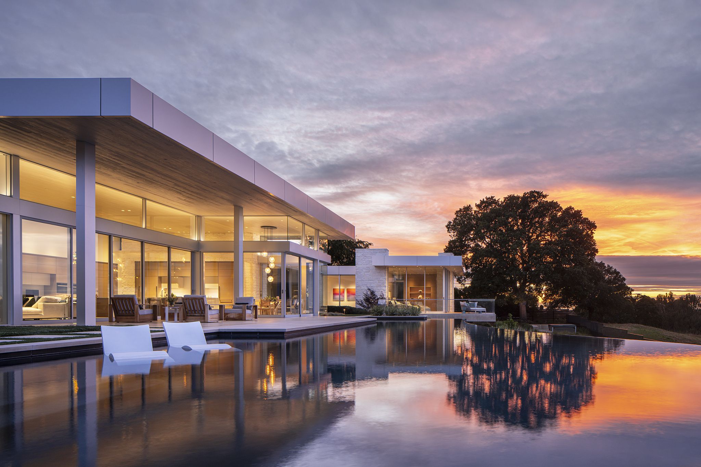Folsom
Folsom, CA
The clients discovered a stunning site overlooking Lake Folsom in Northern California, drawn to its sweeping views and natural beauty. With fond memories of time spent in Coastal Orange County, they hoped to bring a sense of that coastal charm to their new home. After finding our firm online, they reached out—and we were immediately intrigued. We headed north to visit the site and were captivated by the potential of the landscape. Initially, progress was slow as the clients successfully acquired an adjacent lot, opening up even more design possibilities and giving us room to explore a broader architectural vision.
Our goal from the outset was to create a home that embraced the landscape, unfolding across the site to maximize eastern views of the lake while carefully preserving several mature oak trees. To the west, the property also enjoys long views of the Sacramento Valley and the distant coastal mountains. We designed the layout with both orientations in mind, considering how each space would be used throughout the day and working to minimize exposure to the street and cars from the primary living and garden spaces.
The home is organized into three distinct sections. To the north, we placed the main bedroom and private spaces. The central zone contains the public living and dining areas, while a guest wing and family room stretch to the south. Entry is designed as a journey: visitors pass through a canopied gate, ascend a short flight of steps, and follow a winding path that navigates between two preserved oak trees. This leads to a dramatic moment—crossing a water feature before reaching the front door, framed by a fully glazed entry hall that offers a first glimpse of the lake beyond.
Inside, the entry hall opens directly into the main living area. The piano and dining room are oriented westward, centered on the water feature and filtered sunlight. Meanwhile, the living area, kitchen, and breakfast nook look east over the pool to the lake. Large sliding glass walls connect the indoors with a shaded terrace, extending the living space into the landscape. The pool follows a sinuous form that enhances the sense of continuity between the home and the lake, reinforcing a seamless water-to-water connection.
Adjacent to the kitchen, a generous covered outdoor living area includes a cooking zone, dining space, and fireplace. This terrace is designed for year-round use, with open views to the lake and strategic shading to provide relief from the intense late afternoon sun that dominates the summer months. The primary bedroom suite opens to the southeast, catching soft morning light and views of the distant Sierras, often accompanied by the sight of local wildlife.
The southern wing houses a guest suite and family room that opens onto another terrace and a roof deck—ideal for enjoying the glittering lights of the valley below at night. Tucked into the northwest corner of the property is a dedicated artist’s studio complete with a kiln, reflecting the clients’ passions—one is an accomplished artist, the other a photographer. The material palette evokes a light, beachside sensibility with soft cream limestone, white and silver metal accents, and a series of cantilevered roofs that appear to float and undulate gently across the landscape.
PROJECT DETAILS
| Project Type: | New Single Family Residence |
| Location: | Folsom, CA |
| Approximate size: | 9,500 SF |
| Completion date: | 2022 |
| Contractor: | Daniel Cardenas Construction Inc |
| Interior Designer: | Magni Kalman Design |
| Engineer: | Parker Resnick Structural Engineering |
| Photographer: | Manolo Langis |

