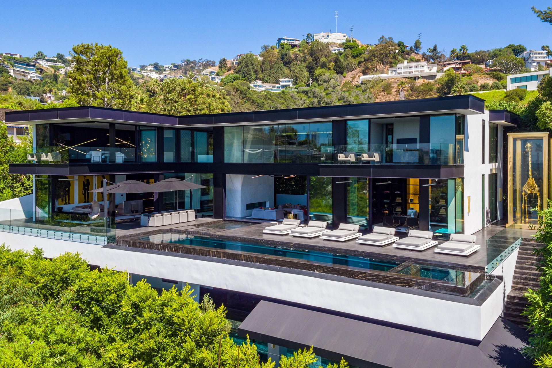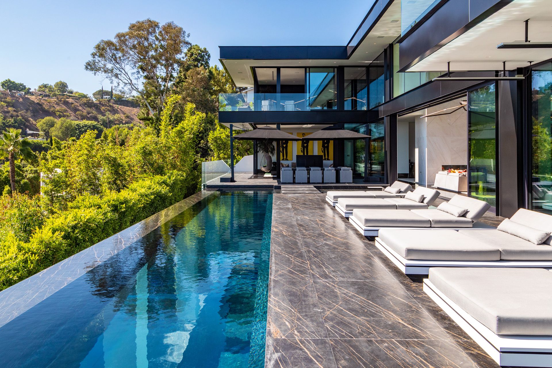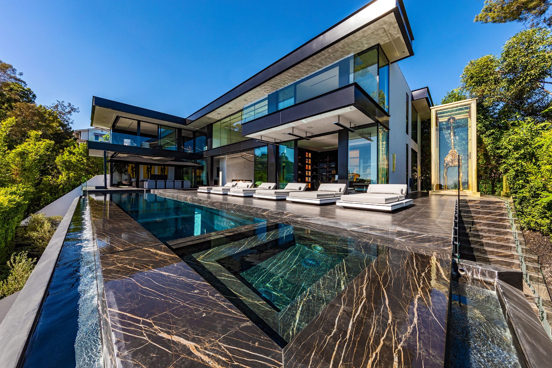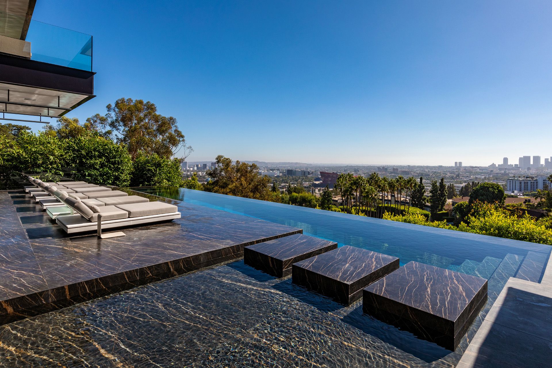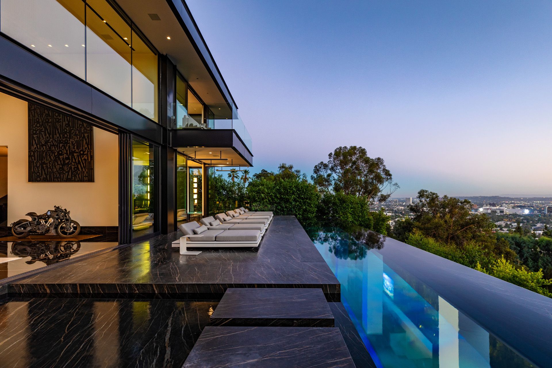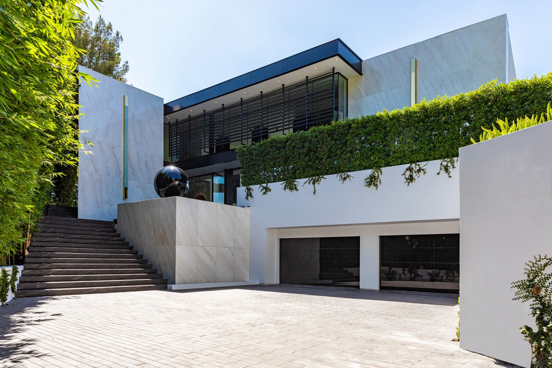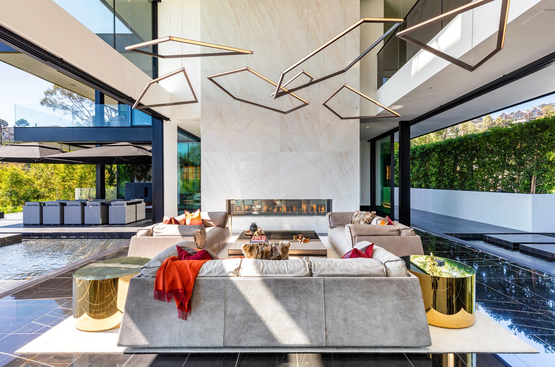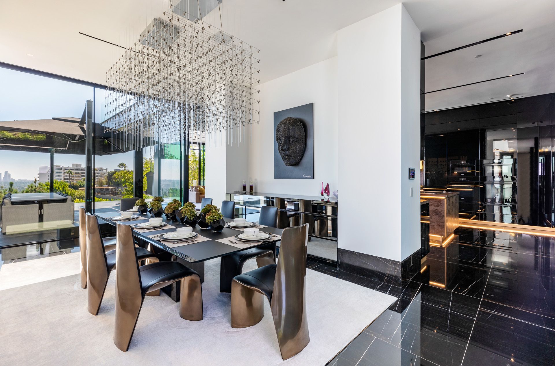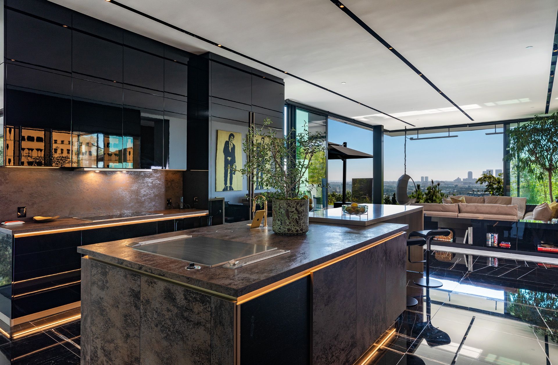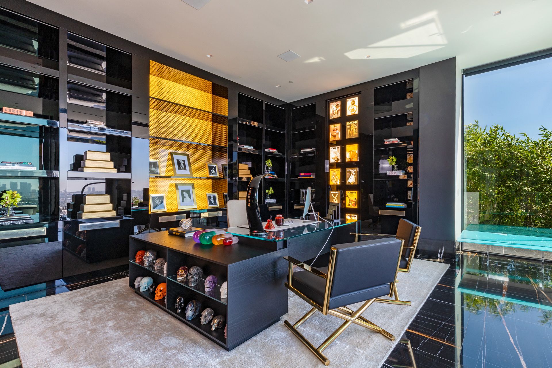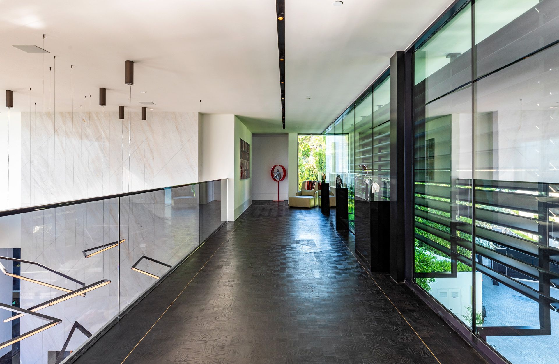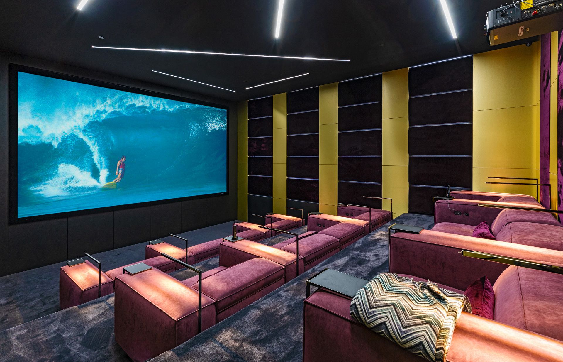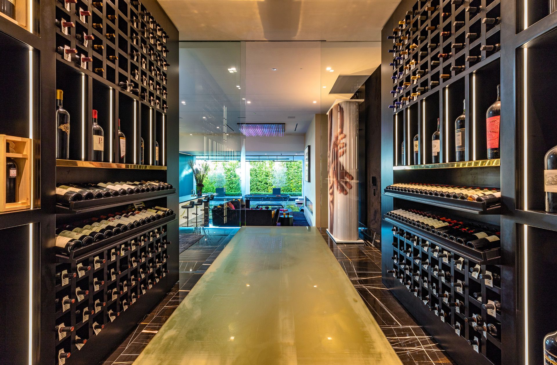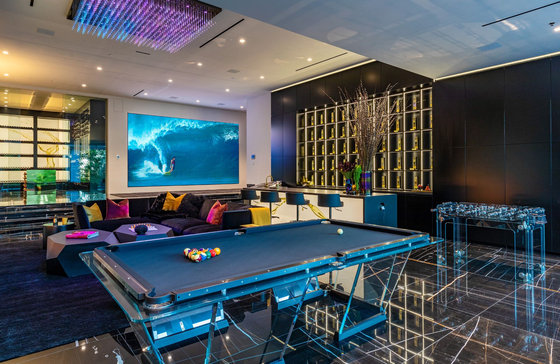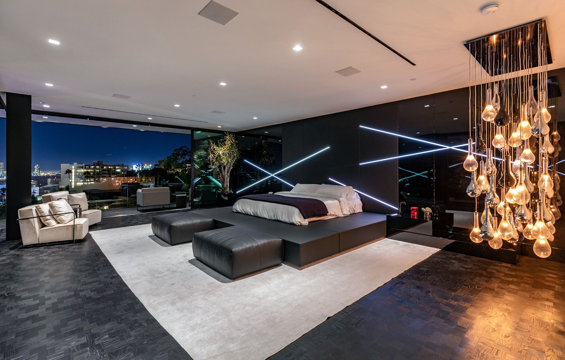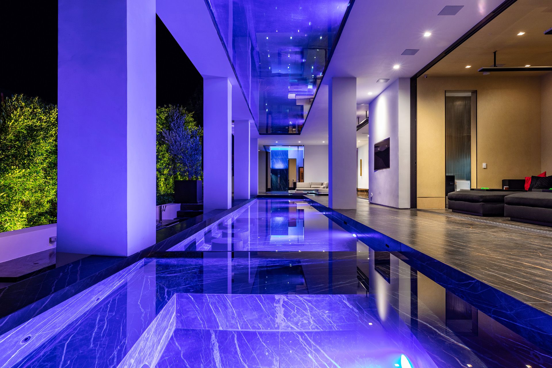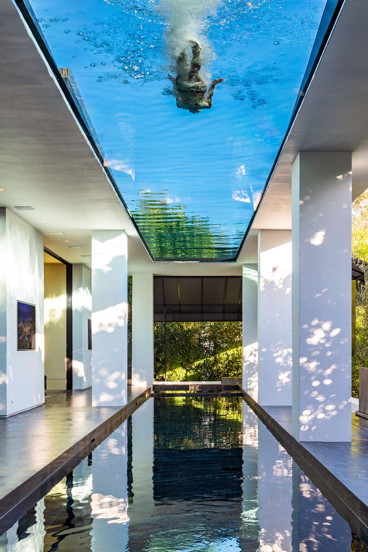LONDONDERRY
Los Angeles, CA
Designed for entertaining, Londonderry sits on a perch directly above Sunset Boulevard in West Hollywood. Our client wanted an extravagant home, with unique elements, that could accommodate a large number of guests. The house is programmed over three levels, with private bedrooms on the top floor, public spaces with views on the main levels, and a basement primarily designed for entertaining.
Approached from a wide, steep driveway, the marble entry steps wrap around a sleek water feature, with a unique sculpture marking the house entry. The living room, opening on both sides, traverses the water feature, which extends into the pool beyond. The main floor spaces consist of an office, double height living space, dining area, and kitchen/ family room, all opening directly onto the pool terrace, with its westerly view towards the city and beyond.
The pool itself has a glass bottom, which drops light onto a lower level pool, surrounded with tall greenery for privacy. The double stacked pools are a truly unique feature of this home and anchor both public levels of the house. The basement contains a large game room, media room, wine room, and bar, as well as a gym and wellness area.

