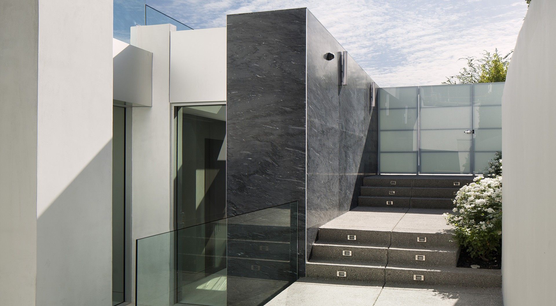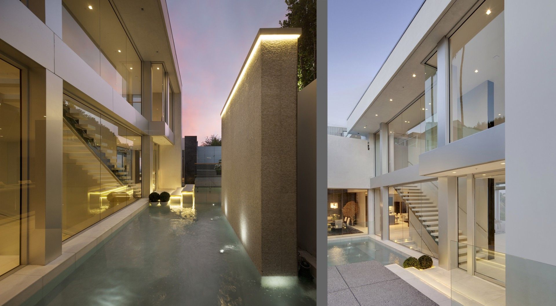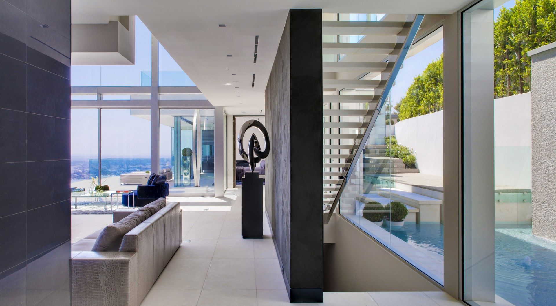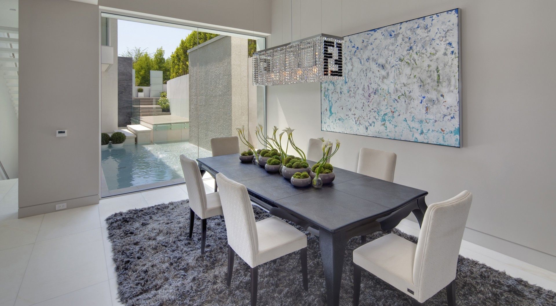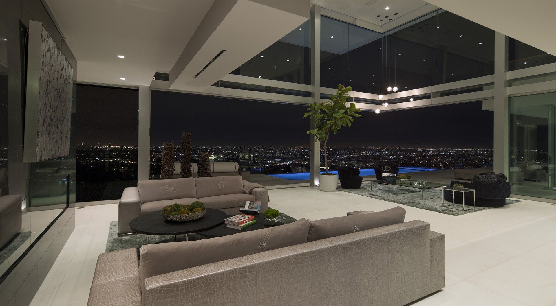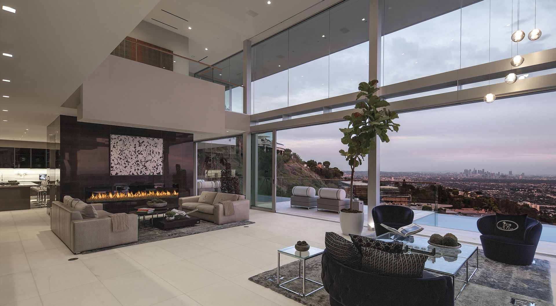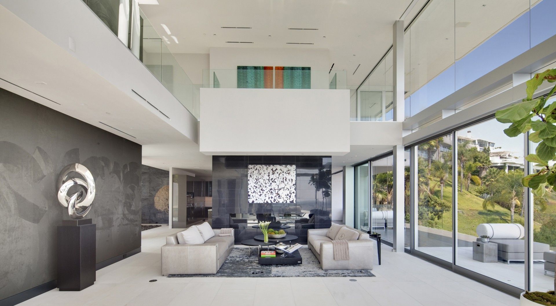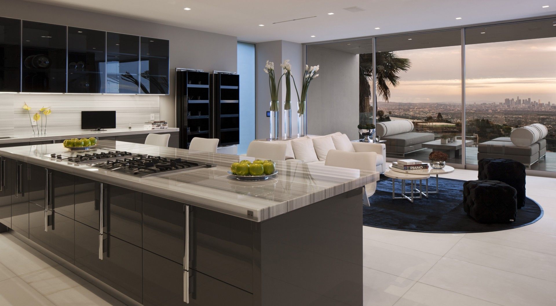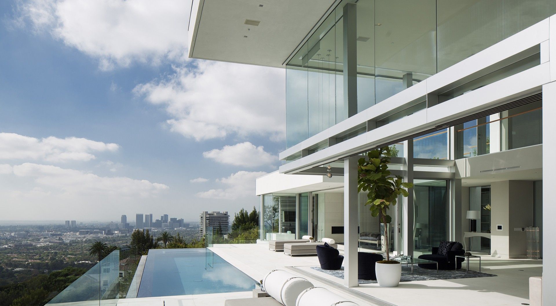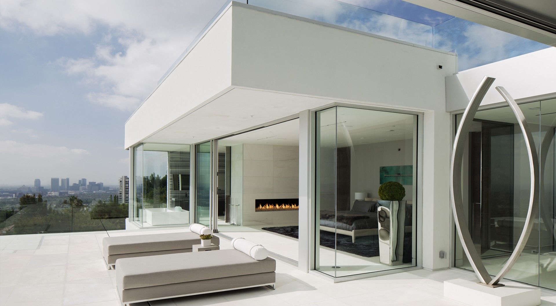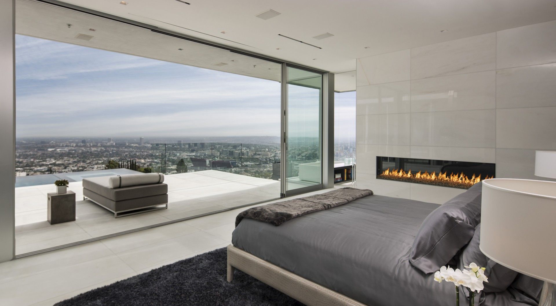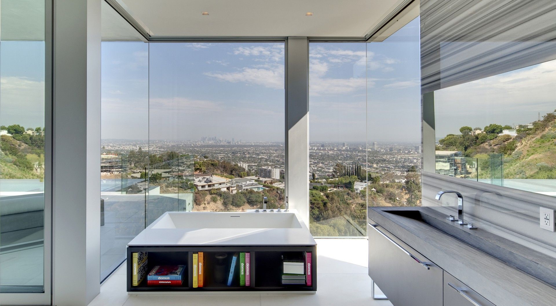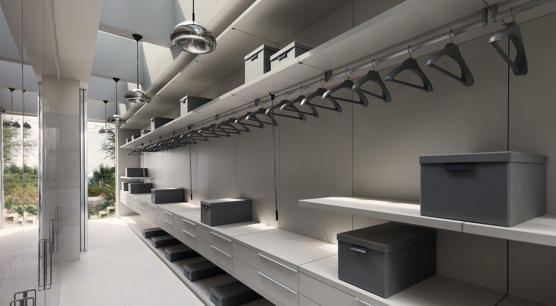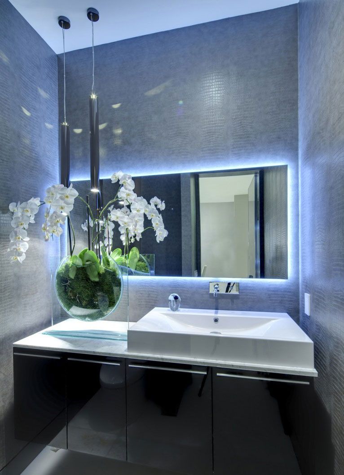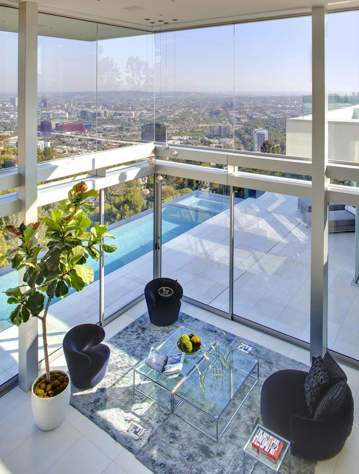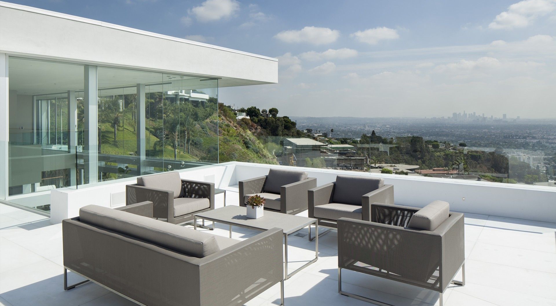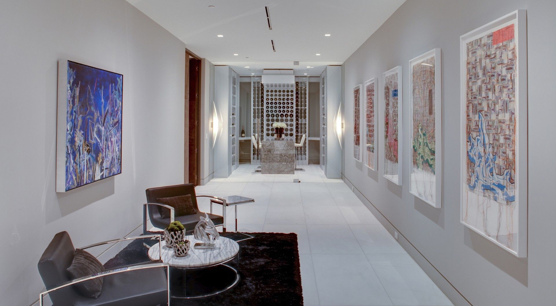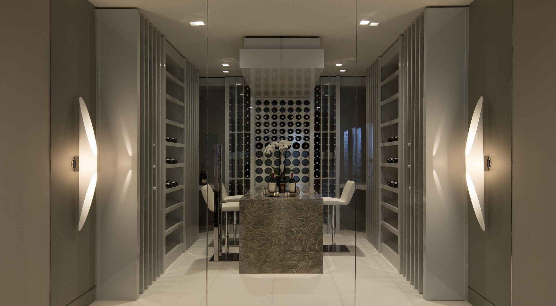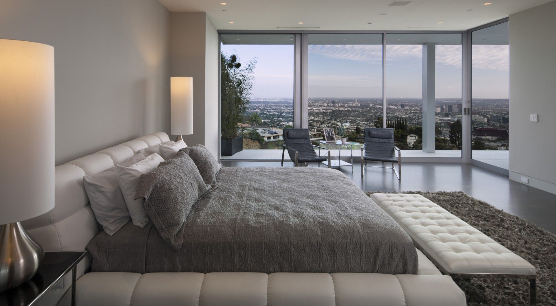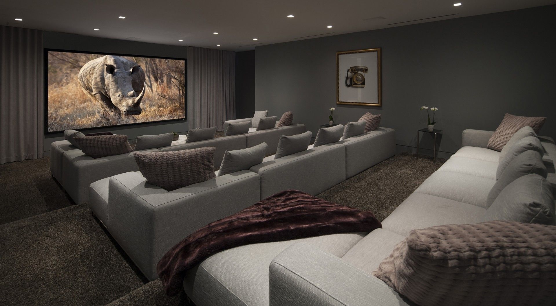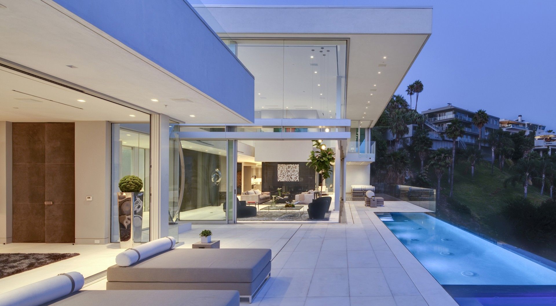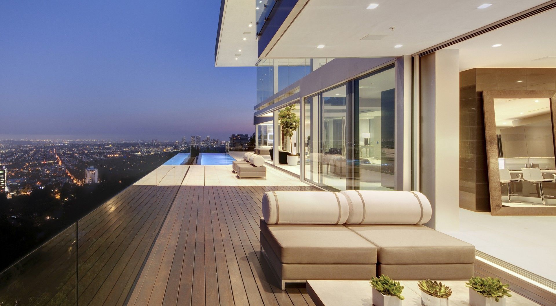ORIOLE WAY
Los Angeles, CA
At the end of Oriole Way overlooking Sunset Strip, this lot was more of a cliff than a site but has one of the best views in the city. The challenge was to graft the house onto the hillside and create a suitable entry experience and enough living space bearing in mind the steep topography. Our solution was to separate the garage and parking area from the entry of the house. This took advantage of the street slope to allow pedestrians to enter at the main level of the home while giving us the opportunity to create a water and light filled entry courtyard. The house is laid out over three levels. The lower level contains bedrooms, a large, dedicated theatre, gym and wine room. The main level consists of the entry, living, dining and kitchen spaces as well as the master bedroom. The upper level contains a loft space, additional bedroom and a roof terrace over the master. The pool is unique in that it has an infinity edge on four sides. The two story living room is a rarity in the neighborhood and coupled with light coming from all sides gives the house an expansive feel. The palette for the house is sleek Hollywood, black and white, shiny and suede, making plenty of use of marble, dark granite and chrome, as well as high gloss cabinets and custom wallpaper.

