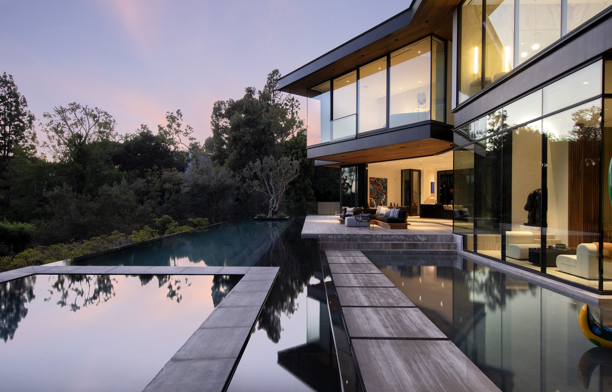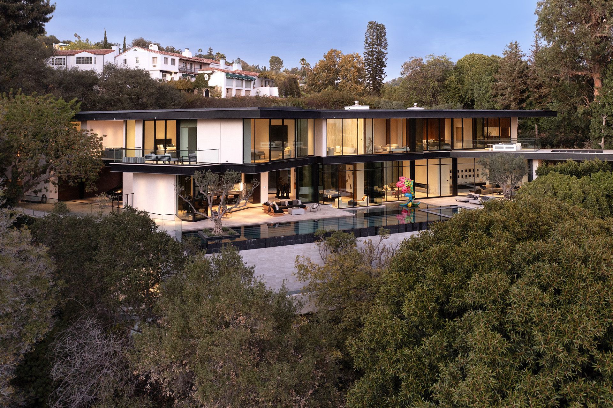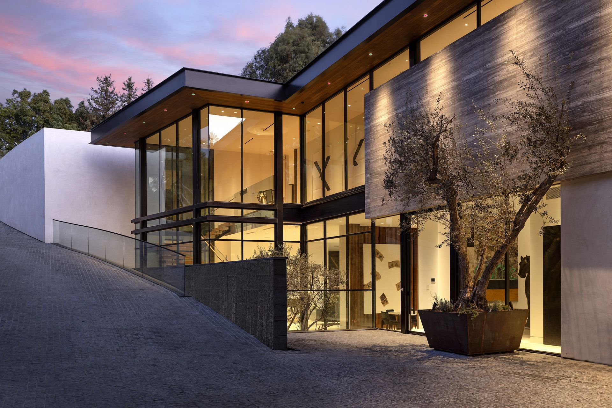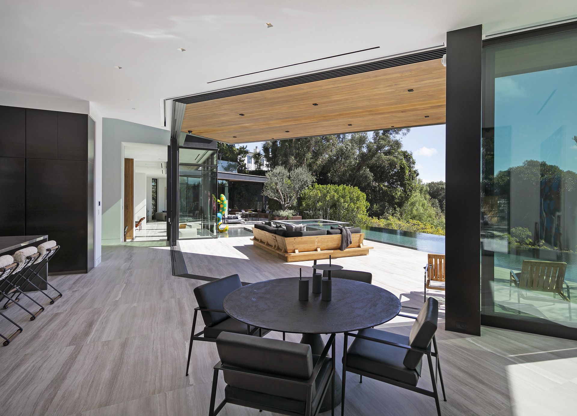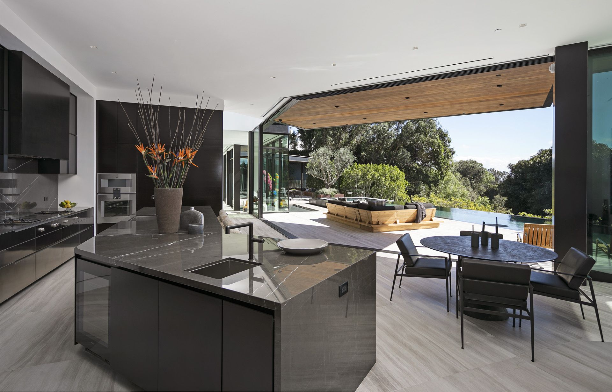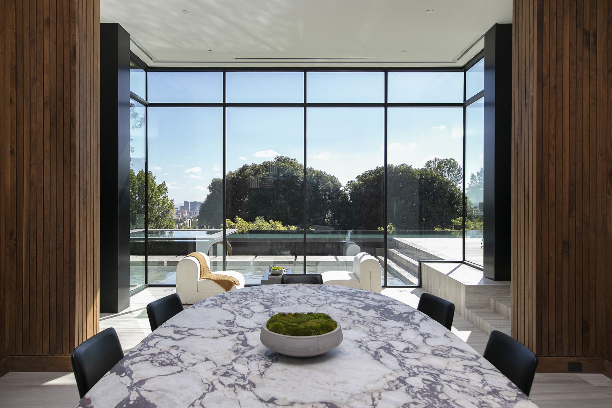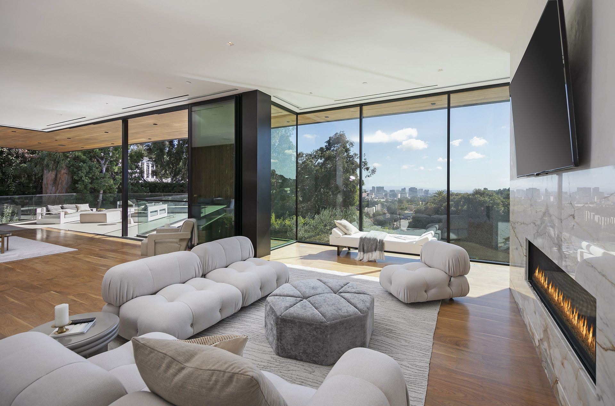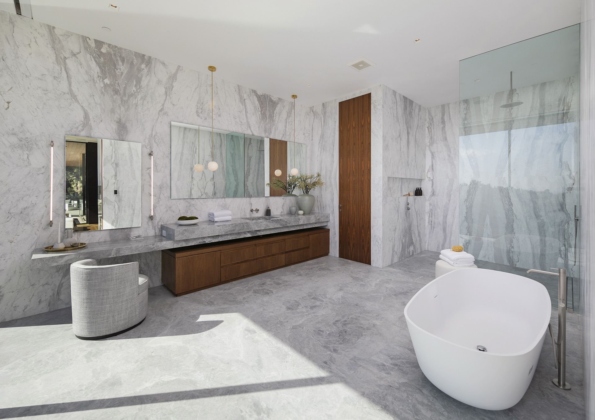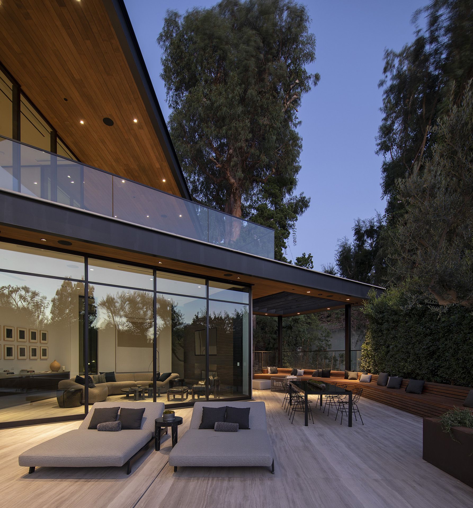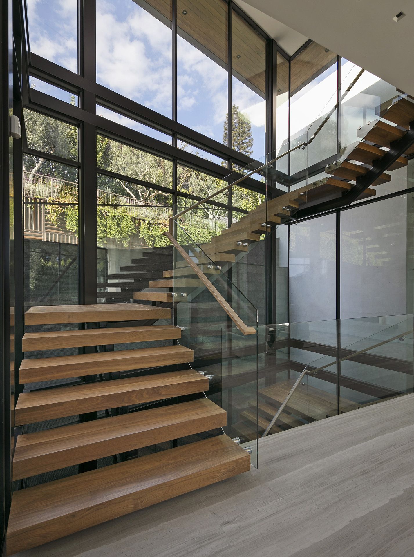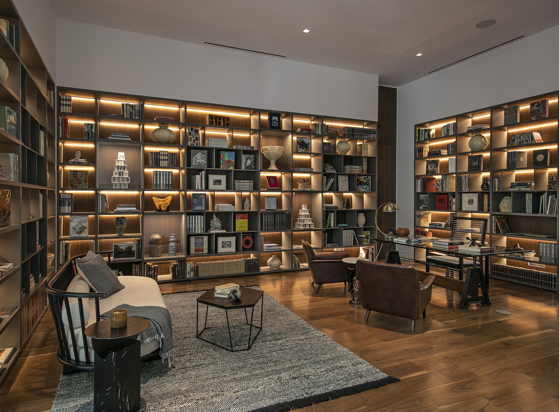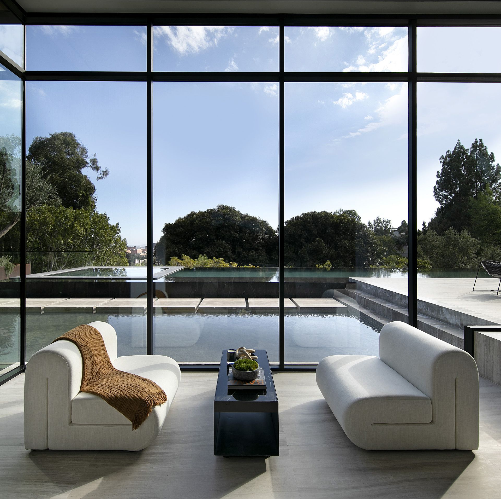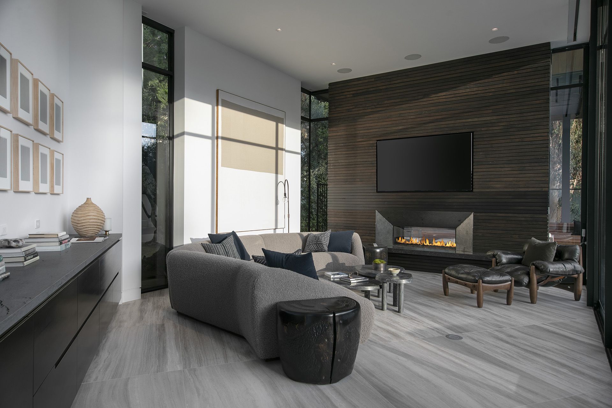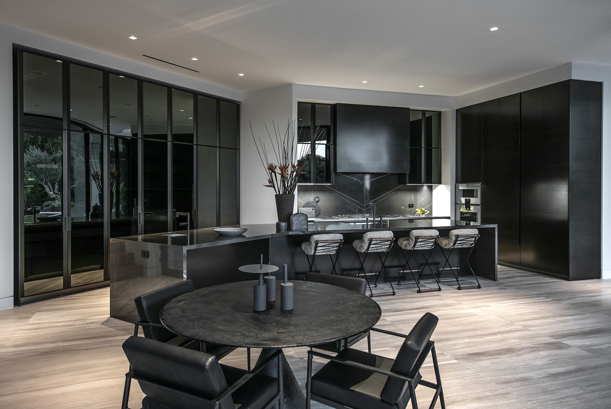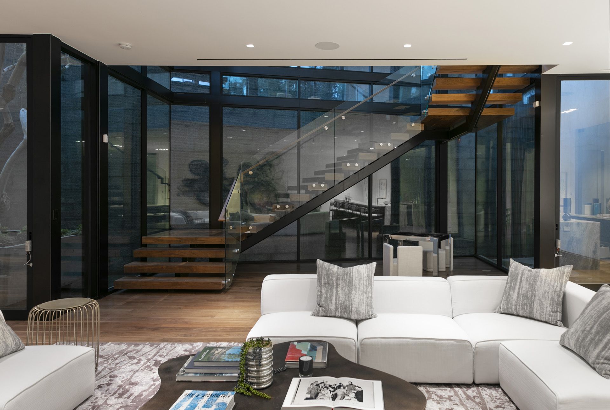PERUGIA
Los Angeles, CA
McClean Design always try to capture the spirit of place and they’ve achieved this in a house that they designed in the Bel Air neighborhood to the north of Sunset Boulevard in west Los Angeles. Impressive gates mark the boundaries of this coveted residential estate laid out a century ago by Alphonzo Bell, a farmer who struck oil, bought a ranch in the foothills of the Santa Monica Mountains and developed it with a respect for the topography that is rare today. The lots are large, many of the houses are hidden by lush landscaping from the steep, winding streets, and the site of Perugia is surrounded by trees. The challenge for the architects was to preserve this bosky setting while giving the living areas and the upper-level bedrooms sweeping views over the distant lights of the city. To achieve a balance of openness and enclosure, the garage and motor court are pushed to the rear, and the gym, entertainment and wellness areas occupy a naturally lit basement that opens onto a shady deck. The two upper-level wings are cranked to exploit the views, much as a flower inclines its head towards the sun. That imparts a dynamic quality to the geometry of the floor and roof planes, and to the flow of space within. The angularity is softened by the water wall that flanks the gently curved drive and the shallow pools that refract light into a three-story glass staircase to the north and the living areas to the south. The double-height entry leads into the kitchen-breakfast room and a formal dining room to the other side. A library, family room and guest bedroom extend east from the spacious living area, and most of these areas open through pocketing sliders to a broad pool terrace. The staircase leads up to a primary suite that is as expansive and well-appointed as an apartment. A hallway links four guest bedrooms that share an outdoor terrace, and together they form a sharply angled wing extending over the garage. Travertine cladding, marble floors and rich tones of wood enrich the character of this airy, generously proportioned house and its understated furnishings. Everywhere, the sharp edges of the steel beams that support long spans and shady canopies play off the soft fronds of foliage in a harmonious juxtaposition of construction and nature.

