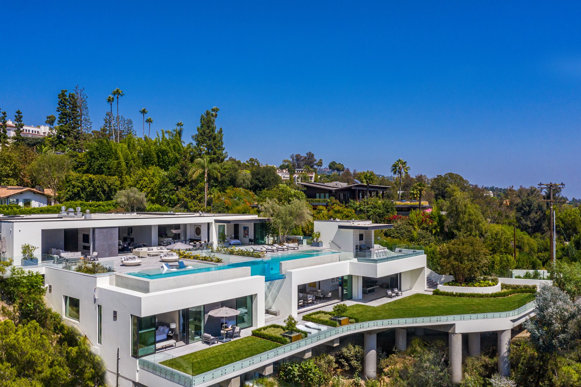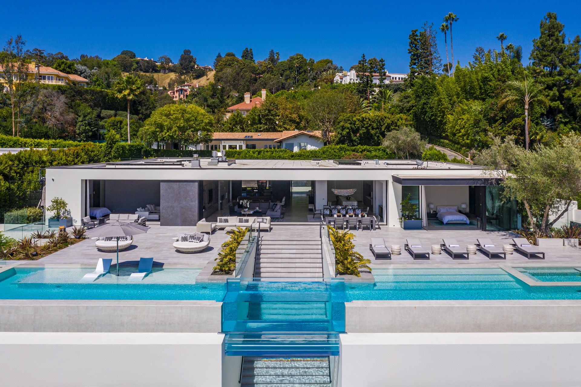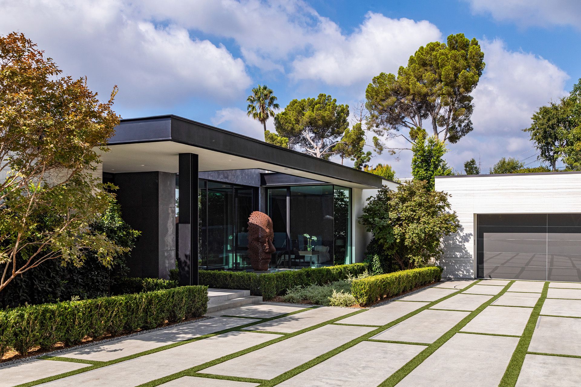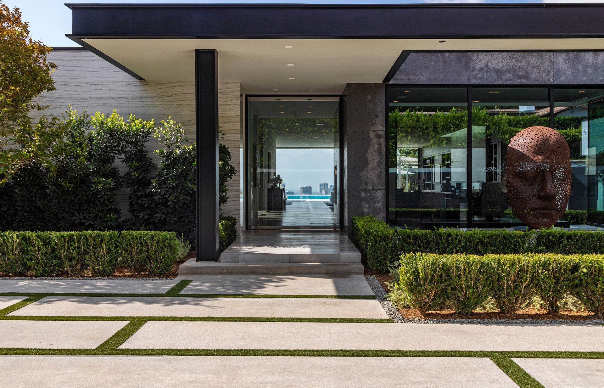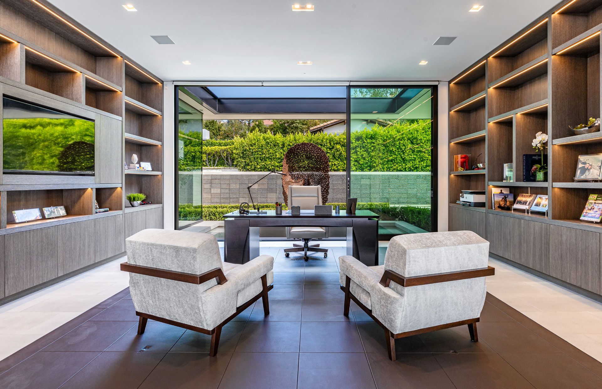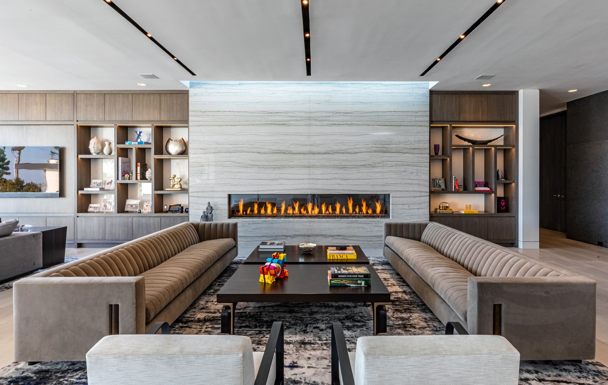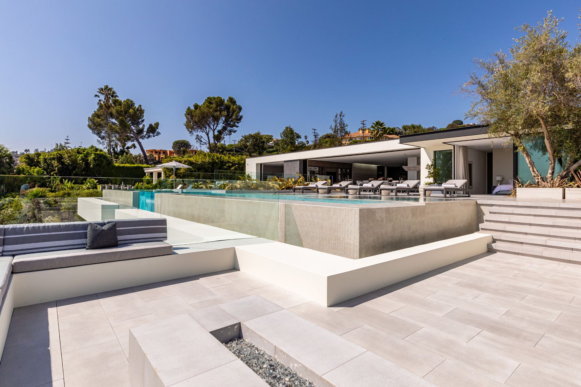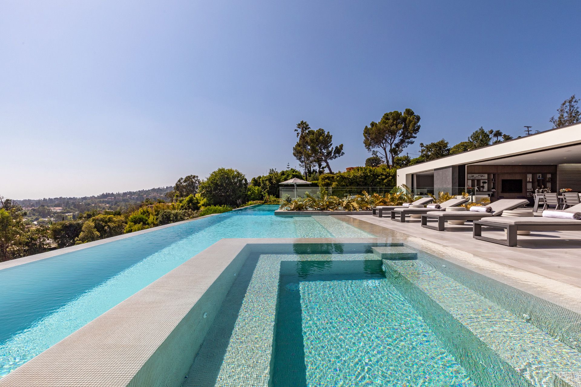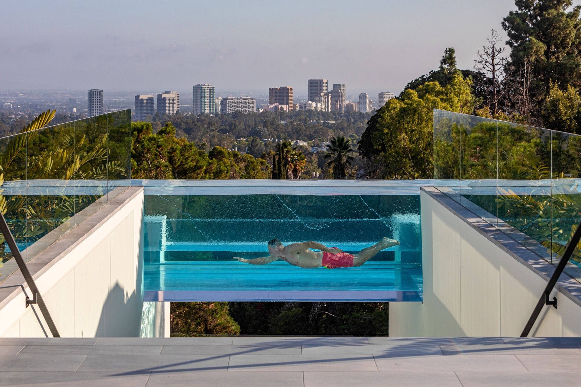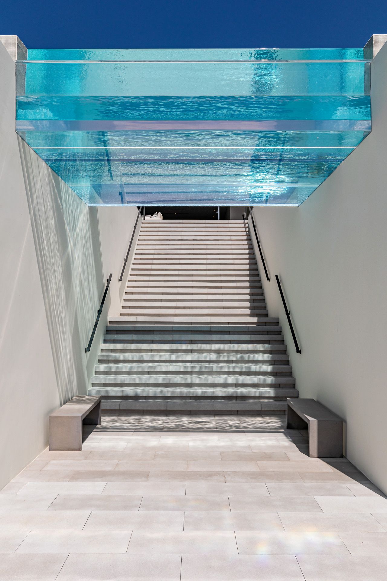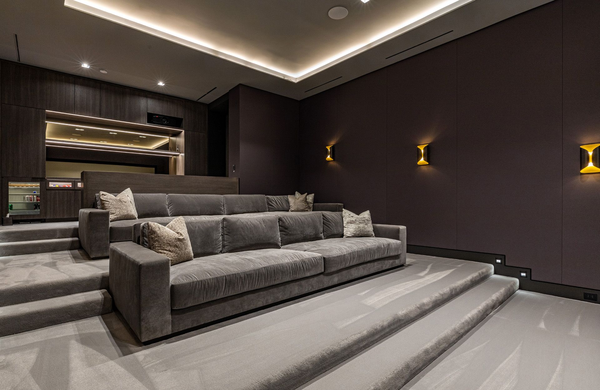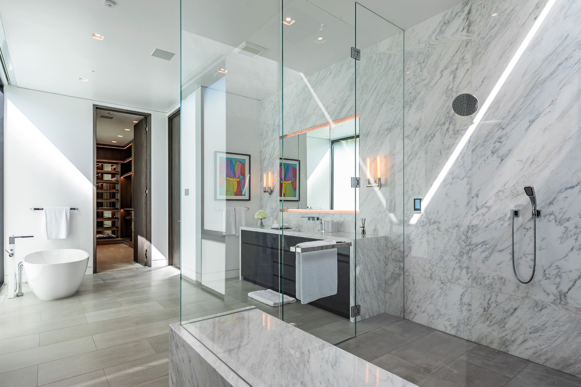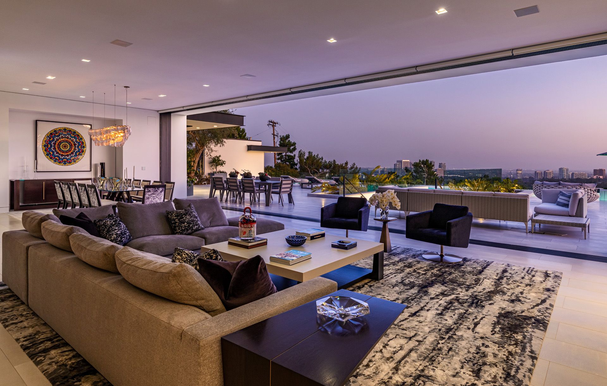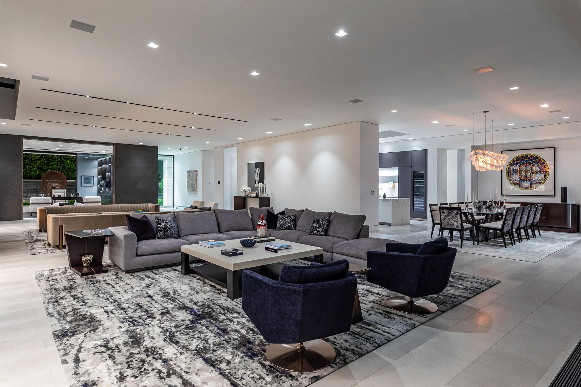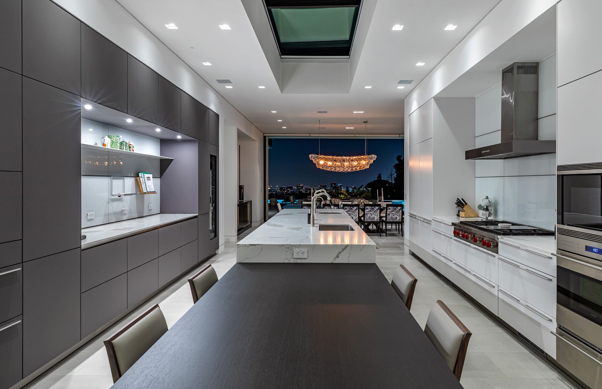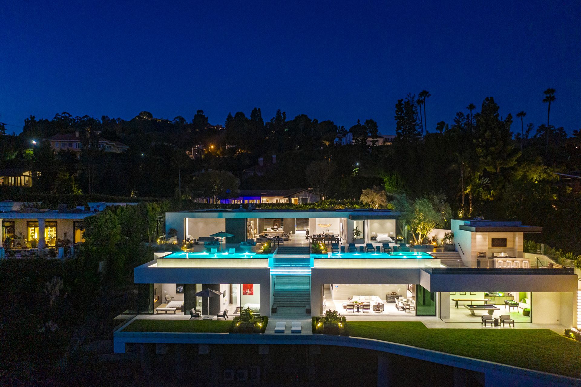TOWER GROVE I
Beverly Hills, CA
This two-level single-family home is located on a 48,435-square-foot hillside site overlooking West Los Angeles and Culver City. Originally a single-story traditional style, the upper level has been completely transformed to the contemporary style with a new lower level basement inserted beneath. Upon entrance to the property, a patterned landscaped drive leads up to and reveals a 75 ft linear water feature wall opposite the main entry. A slim planar roof line protrudes from the neutral stone facade, leading to a completely transparent view through the main level to the cityscape beyond. The natural light-filled main level living spaces, kitchen and office make up the central core of the level with the master and guest bedrooms flanking on each side. Adjacent to the main living spaces, the immediate rear yard terrace provides for large outdoor entertaining areas, gardens, and an infinity pool. Retractable glass walls work to eliminate the barrier between indoors and outdoors and provide natural ventilation through the home. Directly below the main level terrace, feature basement spaces include a movie theatre, gym, and separate living quarters for guests. The unique design approach of placing the additional program below the main level terrace allowed room for a firepit entertaining area, outdoor kitchen and dining, and a pool complete with baja shelves and water-bridge. The unique design feature to the 1,200 square-foot pool and ultimately the house is that the pool not only overlooks the city, but is completely transparent as it traverses a grand stairway to the lower level terrace, creating beautiful patterns of light for those that walk beneath it. The home is approximately 12,000 square feet in total and makes the most of its hillside location to provide terraced gardens with views from all the primary areas in the house. Outdoor areas readily penetrate inside spaces to create a visibly seamless threshold between exterior and interior.

